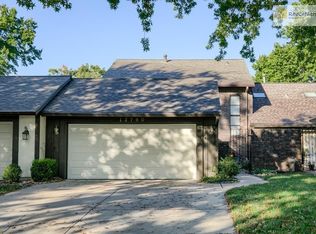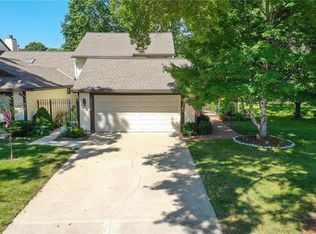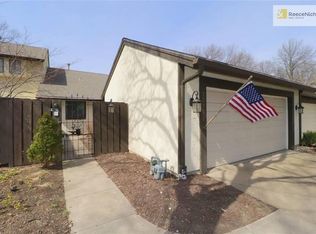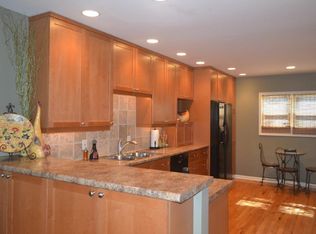Sold
Price Unknown
12758 Overbrook Rd, Leawood, KS 66209
2beds
1,874sqft
Townhouse
Built in 1971
2,415 Square Feet Lot
$382,500 Zestimate®
$--/sqft
$2,262 Estimated rent
Home value
$382,500
$356,000 - $413,000
$2,262/mo
Zestimate® history
Loading...
Owner options
Explore your selling options
What's special
Ideally located in the desirable Leawood South community, this easy-care 2-bedroom, 1.5-bathroom townhome sits on the golf course, offering both front and back patios for relaxing and enjoying life.
The home features a beautifully updated kitchen with custom cabinets, granite counters, and hardwood floors, open to the den/office and flowing seamlessly into the Great Room and dining area. The Great Room impresses with gorgeous hardwood floors, a vaulted ceiling with exposed beams, a ceiling fan, and a cozy fireplace, all overlooking the backyard, patio, and the golf course.
The generously sized Primary Suite is located at the back of the home, featuring a nice ensuite with a skylight, double vanity, shower, and tile flooring. The second bedroom at the front of the home is spacious, with a ceiling fan and a generous closet. Both bedrooms, the stairs, and the finished basement boast new carpet.
Enjoy the convenience of HOA services, including curbside recycling, lawn maintenance, snow removal, and trash pick-up.
Leawood South is conveniently located near abundant shopping, restaurants, grocery and experiences between the 119th and 135th Corridor between Stateline and Roe.
Don't miss out on this charming townhome with stunning golf course views – schedule your viewing today!
Zillow last checked: 8 hours ago
Listing updated: August 16, 2024 at 10:10am
Listing Provided by:
Veronica Jaster 816-213-4623,
ReeceNichols - Country Club Plaza,
KBT Leawood Team 913-239-2069,
ReeceNichols - Leawood
Bought with:
Rosemary Rieke Male, SP00042438
BHG Kansas City Homes
Source: Heartland MLS as distributed by MLS GRID,MLS#: 2496070
Facts & features
Interior
Bedrooms & bathrooms
- Bedrooms: 2
- Bathrooms: 2
- Full bathrooms: 1
- 1/2 bathrooms: 1
Primary bedroom
- Features: Carpet, Walk-In Closet(s)
- Level: First
Bedroom 2
- Features: Carpet
- Level: First
Primary bathroom
- Features: Ceramic Tiles
- Level: First
Bathroom 2
- Features: Ceramic Tiles
- Level: First
Breakfast room
- Level: First
Family room
- Features: Carpet
- Level: Basement
Great room
- Features: Fireplace
- Level: First
Kitchen
- Features: Granite Counters
- Level: First
Heating
- Natural Gas
Cooling
- Electric
Appliances
- Included: Dishwasher, Disposal, Microwave, Refrigerator, Gas Range
- Laundry: Multiple Locations
Features
- Ceiling Fan(s), Vaulted Ceiling(s), Walk-In Closet(s)
- Flooring: Carpet, Tile, Wood
- Basement: Concrete,Finished,Full
- Number of fireplaces: 1
- Fireplace features: Great Room
Interior area
- Total structure area: 1,874
- Total interior livable area: 1,874 sqft
- Finished area above ground: 1,474
- Finished area below ground: 400
Property
Parking
- Total spaces: 2
- Parking features: Attached, Garage Faces Front
- Attached garage spaces: 2
Features
- Patio & porch: Patio
Lot
- Size: 2,415 sqft
- Features: City Lot, Level
Details
- Parcel number: 999999
Construction
Type & style
- Home type: Townhouse
- Architectural style: Traditional
- Property subtype: Townhouse
Materials
- Other
- Roof: Composition
Condition
- Year built: 1971
Utilities & green energy
- Sewer: Public Sewer
- Water: Public
Community & neighborhood
Location
- Region: Leawood
- Subdivision: Leawood South
HOA & financial
HOA
- Has HOA: Yes
- HOA fee: $135 monthly
- Amenities included: Clubhouse, Golf Course, Play Area, Pool, Trail(s)
- Services included: Maintenance Grounds, Snow Removal, Trash
Other
Other facts
- Listing terms: Cash,Conventional,FHA,VA Loan
- Ownership: Private
Price history
| Date | Event | Price |
|---|---|---|
| 8/15/2024 | Sold | -- |
Source: | ||
| 7/25/2024 | Pending sale | $350,000$187/sqft |
Source: | ||
| 7/17/2024 | Contingent | $350,000$187/sqft |
Source: | ||
| 7/16/2024 | Price change | $350,000-6.7%$187/sqft |
Source: | ||
| 7/5/2024 | Listed for sale | $375,000$200/sqft |
Source: | ||
Public tax history
| Year | Property taxes | Tax assessment |
|---|---|---|
| 2024 | $4,475 +15.8% | $40,871 +17.9% |
| 2023 | $3,863 +7.6% | $34,673 +9.9% |
| 2022 | $3,589 | $31,556 +18.3% |
Find assessor info on the county website
Neighborhood: 66209
Nearby schools
GreatSchools rating
- 7/10Leawood Elementary SchoolGrades: K-5Distance: 0.9 mi
- 7/10Leawood Middle SchoolGrades: 6-8Distance: 0.9 mi
- 9/10Blue Valley North High SchoolGrades: 9-12Distance: 2.8 mi
Schools provided by the listing agent
- Elementary: Leawood
- Middle: Leawood Middle
- High: Blue Valley North
Source: Heartland MLS as distributed by MLS GRID. This data may not be complete. We recommend contacting the local school district to confirm school assignments for this home.
Get a cash offer in 3 minutes
Find out how much your home could sell for in as little as 3 minutes with a no-obligation cash offer.
Estimated market value
$382,500
Get a cash offer in 3 minutes
Find out how much your home could sell for in as little as 3 minutes with a no-obligation cash offer.
Estimated market value
$382,500



