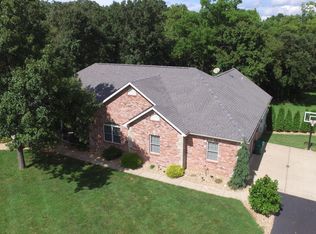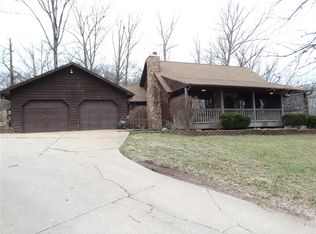Welcome to 12757 Waggoner Rd! This home is privately situated on 5.33+/- acres. This picturesue setting of scenic open fields bordered by trees is home to this well maintained Festus ranch in the sought after Jefferson R-7 school district. This home features 2 beds , 1 bath. Special amenities include an open floor plan,tile & wood look laminate flooring,a box bay ,updated lighting fixtures & fans, 6 panel doors w/ brushed nickel hardware. There is a new 28x26 patio to enjoy time w/ friends & family. Past the covered porch when you enter the home in the main living area you have open layout living room & kitchen,the living room offers a triple atrium door to the patio. The eat in kitchen offers tile flooring flat panel oak cabinets complemented by a stamped tin look backsplash it also includes Stainless steel appliances. There is main floor laundry , a oversized 2 car attached garage , out building w/ an additional 2 car tandem garage & adjoining carport. Great location don't miss out!
This property is off market, which means it's not currently listed for sale or rent on Zillow. This may be different from what's available on other websites or public sources.

