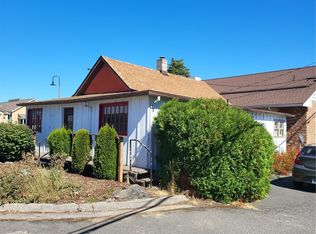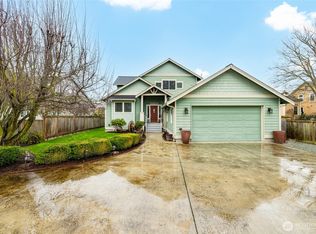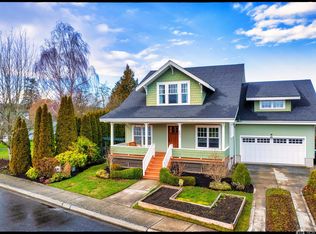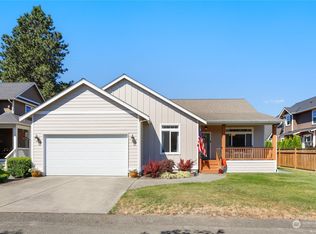Just outside the historic waterfront village of La Conner, WA is this amazing opportunity for your new life as Queen of the Valley! This 3-story, 1908 farmhouse is a classic American Foursquare w/ original millwork that shows the craftsmanship of an era long passed. An established B&B since 1985, this is a true "turn-key" business. Fully furnished rooms, antiques, kitchen inventory, linens, mailing lists, website & bookings thru Oct. 2013 (already up 60% from last year!). Call for more details!
This property is off market, which means it's not currently listed for sale or rent on Zillow. This may be different from what's available on other websites or public sources.



