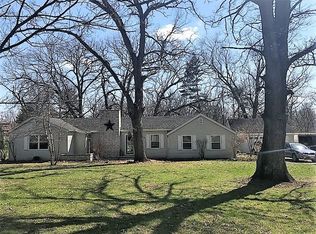Live the equestrian dream in this 20stall boarding facility on 20acres, with another 30 acres currently leased. Indoor and outdoor arenas, sturdy outside wash rack with rubber mats/crossties, 30 and 60ft custom wood round pens. New Circle driveway installed in 2020. The first 12 stall client barn is used for boarders and has walk out stalls with limestone runs. Regraded limestone 12ft aisle in 2021. Stalls have slider doors on front and swing dutch doors in back. Client barn also has with two tackrooms (one is heated with viewing window) and the indoor arena attached. 2nd 8 stall barn (60x100 machine shed) used for 6 owner horses (movable stalls) and has 2 quality built 12x12 (middle divider comes out to convert to 12x24) wood stalls with therapeutic memory foam mat system, for the rescue on property. The qt stalls are walkout to limestone runs and have there own bio security controlled grass paddock with 12ft double fences around it. Other buildings on property include: a huge "cow" barn that was converted to a 3 sided lean to for pasture horses with hay storage on top. It also has a side lean too and paddock. a front 3 sided lean to with two walk outs. a old milkhouse and authentic outhouse a large garden shed (dirt floor) by the house and another one (cement floors) at back of house a one car garage (moveable building on a skid) Home includes 5 bedrooms, 2 downstairs, 3 upstairs. 1 bathroom (2nd could be added upstairs). Wood floors in bedrooms, new rubber plank flooring in kitchen (2019) and basement professionally waterproofed and sealed in 2019. Front, side and back wood porches. Fenced in back yard. Whole property is fenced for horses and there is hay fields as well. Access to trails on leased property with watercrossings.
This property is off market, which means it's not currently listed for sale or rent on Zillow. This may be different from what's available on other websites or public sources.

