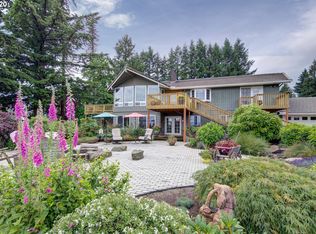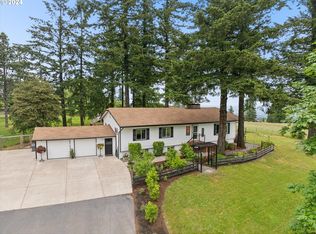Sold
$2,060,000
12755 NE Parrett Mountain Rd, Newberg, OR 97132
4beds
7,076sqft
Residential, Single Family Residence
Built in 1972
15 Acres Lot
$1,984,400 Zestimate®
$291/sqft
$6,077 Estimated rent
Home value
$1,984,400
$1.73M - $2.30M
$6,077/mo
Zestimate® history
Loading...
Owner options
Explore your selling options
What's special
Welcome to luxury living atop Parrett Mountain! Perched on 15 acres at 1250 feet, this 1972 mid-century gem by architect Phillip Settecase offers stunning views of the Willamette Valley and Mt. Hood, with Coastal Range sunsets to the west and breathtaking sunrises to the east. Inside, enjoy 7,000+ sq ft of elegant living space with 4 en-suite bedrooms, 5.5 baths, and timeless cedar accents throughout. Entertain on the wrap-around cedar decks or in the lower level with a bar/kitchen area and walkout basement leading to a serene patio. Updates include a remodeled kitchen, baths, flooring, membrane roof, and appliances, along with safety features like a walk-in vault. Outside, find a heated 4-stall horse barn, fenced dog run, and acres of forest trails. With amenities like a sauna, multiple garages, and a solar system, every detail is designed for comfort and sustainability. Located minutes from Wilsonville, Sherwood, and Newberg, this is your chance to own a piece of Oregon's wine country paradise.Schedule your private tour today!
Zillow last checked: 8 hours ago
Listing updated: June 28, 2024 at 01:13am
Listed by:
Carissa Aulich 503-467-8782,
Redfin
Bought with:
Justin Bradley, 201227578
Redfin
Source: RMLS (OR),MLS#: 24405006
Facts & features
Interior
Bedrooms & bathrooms
- Bedrooms: 4
- Bathrooms: 6
- Full bathrooms: 5
- Partial bathrooms: 1
- Main level bathrooms: 4
Primary bedroom
- Features: Deck, Intercom, Sliding Doors, Suite, Walkin Closet, Walkin Shower, Wallto Wall Carpet
- Level: Main
Bedroom 2
- Features: Deck, Bathtub With Shower, Closet, Suite, Wallto Wall Carpet
- Level: Main
Bedroom 3
- Features: Deck, Bathtub With Shower, Suite, Walkin Closet, Wallto Wall Carpet
- Level: Main
Dining room
- Features: Deck, Hardwood Floors, Walkin Closet
- Level: Main
Family room
- Features: Family Room Kitchen Combo, Fireplace, L Shaped, Patio
- Level: Lower
Kitchen
- Level: Main
Living room
- Features: Deck, Fireplace, Great Room, Hardwood Floors, Skylight
- Level: Main
Heating
- Forced Air, Fireplace(s)
Cooling
- Central Air
Appliances
- Included: Built In Oven, Convection Oven, Cooktop, Disposal, Gas Appliances, Microwave, Plumbed For Ice Maker, Stainless Steel Appliance(s), Wine Cooler, Electric Water Heater
- Laundry: Laundry Room
Features
- Central Vacuum, Granite, High Ceilings, Wainscoting, Bathtub With Shower, Closet, Suite, Walk-In Closet(s), Family Room Kitchen Combo, LShaped, Great Room, Walkin Shower, Pantry
- Flooring: Hardwood, Vinyl, Wall to Wall Carpet
- Doors: Sliding Doors
- Windows: Double Pane Windows, Skylight(s)
- Basement: Finished,Separate Living Quarters Apartment Aux Living Unit
- Number of fireplaces: 4
- Fireplace features: Gas
Interior area
- Total structure area: 7,076
- Total interior livable area: 7,076 sqft
Property
Parking
- Total spaces: 4
- Parking features: Driveway, RV Access/Parking, Attached, Extra Deep Garage, Oversized
- Attached garage spaces: 4
- Has uncovered spaces: Yes
Accessibility
- Accessibility features: Accessible Entrance, Main Floor Bedroom Bath, Minimal Steps, Natural Lighting, Parking, Accessibility, Handicap Access
Features
- Stories: 2
- Patio & porch: Covered Patio, Deck, Patio
- Exterior features: Dog Run, Water Feature, Yard
- Has view: Yes
- View description: Mountain(s), Trees/Woods, Valley
Lot
- Size: 15 Acres
- Features: Gated, Pasture, Private, Seasonal, Trees, Wooded, Sprinkler, Acres 10 to 20
Details
- Additional structures: Barn, Outbuilding, RVParking, Workshop
- Additional parcels included: 27063
- Parcel number: 27027
- Zoning: EF-20
- Other equipment: Intercom
Construction
Type & style
- Home type: SingleFamily
- Architectural style: Contemporary,Mid Century Modern
- Property subtype: Residential, Single Family Residence
Materials
- Wood Siding
- Foundation: Slab
- Roof: Flat
Condition
- Updated/Remodeled
- New construction: No
- Year built: 1972
Utilities & green energy
- Gas: Gas
- Sewer: Septic Tank
- Water: Well
- Utilities for property: Satellite Internet Service
Community & neighborhood
Security
- Security features: Intercom Entry, Security Gate
Location
- Region: Newberg
Other
Other facts
- Listing terms: Cash,Conventional
- Road surface type: Paved
Price history
| Date | Event | Price |
|---|---|---|
| 6/27/2024 | Sold | $2,060,000-8.4%$291/sqft |
Source: | ||
| 6/5/2024 | Pending sale | $2,250,000$318/sqft |
Source: | ||
| 5/2/2024 | Listed for sale | $2,250,000+83.7%$318/sqft |
Source: | ||
| 7/31/2020 | Sold | $1,225,000-12.5%$173/sqft |
Source: | ||
| 7/17/2020 | Pending sale | $1,400,000$198/sqft |
Source: Berkshire Hathaway HomeServices NW Real Estate #20684517 Report a problem | ||
Public tax history
| Year | Property taxes | Tax assessment |
|---|---|---|
| 2025 | $9,488 +3.5% | $726,394 +3% |
| 2024 | $9,168 +3% | $705,237 +3% |
| 2023 | $8,902 +2% | $684,699 +3% |
Find assessor info on the county website
Neighborhood: 97132
Nearby schools
GreatSchools rating
- 7/10Mabel Rush Elementary SchoolGrades: K-5Distance: 3.2 mi
- 5/10Mountain View Middle SchoolGrades: 6-8Distance: 3.3 mi
- 7/10Newberg Senior High SchoolGrades: 9-12Distance: 3.3 mi
Schools provided by the listing agent
- Elementary: Mabel Rush
- Middle: Mountain View
- High: Newberg
Source: RMLS (OR). This data may not be complete. We recommend contacting the local school district to confirm school assignments for this home.
Get a cash offer in 3 minutes
Find out how much your home could sell for in as little as 3 minutes with a no-obligation cash offer.
Estimated market value$1,984,400
Get a cash offer in 3 minutes
Find out how much your home could sell for in as little as 3 minutes with a no-obligation cash offer.
Estimated market value
$1,984,400

