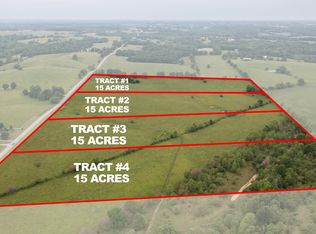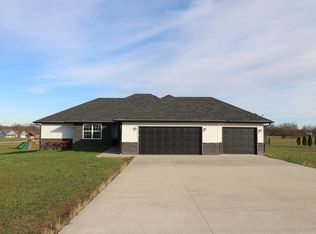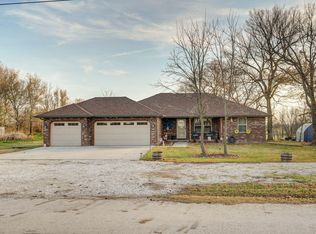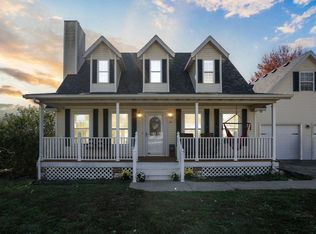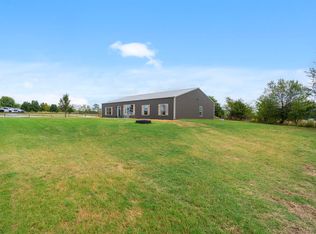Welcome to 12754 State Highway M in Billings, MO! This beautiful 5.35 acre property has it all. The newly remodeled home is move in ready with 1,700+ sq/ft on the main level with a 1,200 sq/ft unfinished basement, ready for you to finish it to fit your needs. The main floor features 3 bedrooms, 2 full bathrooms, a wood burning fireplace with beautifully updated finishes including luxury vinyl plank flooring and granite countertops. The shop out back is one to see, this is a dream shop for most people and is 50'x80' with concrete floors and steel trusses. The barn would be perfect for horses or other small animals and is 35'x47'. This property has all you could want to start your hobby farm or just have a little space of your own.
Active
$419,900
12754 State Hwy M, Billings, MO 65610
3beds
1,794sqft
Est.:
Single Family Residence
Built in 1970
5.35 Acres Lot
$402,800 Zestimate®
$234/sqft
$-- HOA
What's special
Wood burning fireplaceNewly remodeled homeGranite countertopsBeautifully updated finishes
- 28 days |
- 870 |
- 55 |
Likely to sell faster than
Zillow last checked: 8 hours ago
Listing updated: December 04, 2025 at 01:24pm
Listed by:
Janet L Parsons 417-844-6600,
RE/MAX House of Brokers,
Jeanna A Edwards 417-818-2000,
RE/MAX House of Brokers
Source: SOMOMLS,MLS#: 60309951
Tour with a local agent
Facts & features
Interior
Bedrooms & bathrooms
- Bedrooms: 3
- Bathrooms: 3
- Full bathrooms: 3
Rooms
- Room types: Master Bedroom, Living Areas (2), Living Areas (3+), Workshop, Great Room, Family Room
Heating
- Geothermal, Central, Fireplace(s), Geo-Thermal
Cooling
- Central Air, Ceiling Fan(s), Geothermal
Appliances
- Included: Dishwasher, Free-Standing Electric Oven, Built-In Electric Oven, Refrigerator, Water Softener Owned, Electric Water Heater, Disposal
- Laundry: W/D Hookup
Features
- Granite Counters
- Flooring: Carpet, Vinyl, Hardwood
- Windows: Double Pane Windows
- Basement: Unfinished,Partial
- Attic: Pull Down Stairs
- Has fireplace: Yes
- Fireplace features: Wood Burning
Interior area
- Total structure area: 3,033
- Total interior livable area: 1,794 sqft
- Finished area above ground: 1,794
- Finished area below ground: 0
Property
Parking
- Total spaces: 5
- Parking features: RV Access/Parking, Workshop in Garage, RV Garage, Garage Faces Side, Garage Faces Rear, Garage Faces Front, Garage Door Opener, Parking Space
- Attached garage spaces: 5
Features
- Levels: One
- Stories: 1
- Exterior features: Rain Gutters
- Fencing: Other
- Has view: Yes
- View description: Panoramic
Lot
- Size: 5.35 Acres
- Features: Acreage, Wooded/Cleared Combo, Pasture, Mature Trees, Landscaped
Details
- Additional structures: Outbuilding, RV/Boat Storage, Other
- Parcel number: 031.011000000001.000,031.011000000001.00
Construction
Type & style
- Home type: SingleFamily
- Architectural style: Traditional,Ranch
- Property subtype: Single Family Residence
Materials
- Brick
- Foundation: Poured Concrete
- Roof: Metal
Condition
- Year built: 1970
Utilities & green energy
- Sewer: Private Sewer
- Water: Private
Community & HOA
Community
- Security: Carbon Monoxide Detector(s), Smoke Detector(s)
- Subdivision: N/A
Location
- Region: Billings
Financial & listing details
- Price per square foot: $234/sqft
- Tax assessed value: $127,400
- Annual tax amount: $1,284
- Date on market: 11/15/2025
- Listing terms: Cash,VA Loan,USDA/RD,FHA,Conventional
- Road surface type: Asphalt
Estimated market value
$402,800
$383,000 - $423,000
$2,053/mo
Price history
Price history
| Date | Event | Price |
|---|---|---|
| 11/15/2025 | Listed for sale | $419,900$234/sqft |
Source: | ||
Public tax history
Public tax history
| Year | Property taxes | Tax assessment |
|---|---|---|
| 2024 | $1,183 +0.1% | $21,770 |
| 2023 | $1,182 -5% | $21,770 -5.5% |
| 2022 | $1,245 | $23,040 |
Find assessor info on the county website
BuyAbility℠ payment
Est. payment
$2,332/mo
Principal & interest
$2014
Property taxes
$171
Home insurance
$147
Climate risks
Neighborhood: 65610
Nearby schools
GreatSchools rating
- 7/10Hurley Elementary SchoolGrades: K-6Distance: 3.5 mi
- 8/10Hurley High SchoolGrades: 7-12Distance: 3.5 mi
Schools provided by the listing agent
- Elementary: Hurley
- Middle: Hurley
- High: Hurley
Source: SOMOMLS. This data may not be complete. We recommend contacting the local school district to confirm school assignments for this home.
- Loading
- Loading
