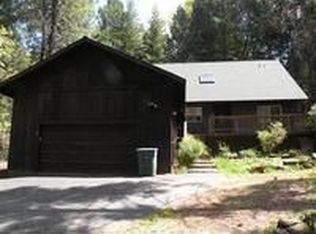Closed
$470,000
12753 Red Dog Rd, Nevada City, CA 95959
3beds
1,714sqft
Single Family Residence
Built in 1979
0.48 Acres Lot
$489,400 Zestimate®
$274/sqft
$2,984 Estimated rent
Home value
$489,400
$455,000 - $524,000
$2,984/mo
Zestimate® history
Loading...
Owner options
Explore your selling options
What's special
First time on market in more than 40 years. Classic Tahoe Style Chalet on Red Dog Rd in Deer Creek Park, close to NID walking trails and conveniently located between downtown Nevada City and Scotts Flat Lake. A wall of picture windows in living room bring in the light to enjoy the pine and oak forest on this gentle .48 acre lot. The fireplace is inviting for a winter wood fire and/or insert. The master bedroom has a walk in wardrobe. Relax to enjoy your favorite beverage on the front deck. Guest bedrooms have newer carpeting. Back yard is fenced with room to garden and entertain. This solid, single story 3 bedroom, 2 bath home has an attached garage, storage room and inside laundry room.NID Piped treated water, natural gas and Comcast high speed internet are attractive features in this neighborhood. Septic tank has been pumped and inspected. Home needs updates, flooring, windows and exterior paint. . property has circular drive and room for RV .
Zillow last checked: 8 hours ago
Listing updated: March 09, 2023 at 02:05pm
Listed by:
Pam Amato DRE #00687475 530-913-1102,
Coldwell Banker Grass Roots Realty
Bought with:
Rick Grove, DRE #01177945
eXp Realty of California Inc.
Source: MetroList Services of CA,MLS#: 222146003Originating MLS: MetroList Services, Inc.
Facts & features
Interior
Bedrooms & bathrooms
- Bedrooms: 3
- Bathrooms: 2
- Full bathrooms: 2
Primary bedroom
- Features: Ground Floor, Walk-In Closet, Outside Access
Primary bathroom
- Features: Tub w/Shower Over
Dining room
- Features: Space in Kitchen
Kitchen
- Features: Tile Counters
Heating
- Propane, Fireplace(s), Heat Pump
Cooling
- Heat Pump
Appliances
- Included: Built-In Gas Range, Dishwasher
- Laundry: Laundry Room, Inside Room
Features
- Flooring: Carpet, Laminate
- Number of fireplaces: 1
- Fireplace features: Living Room, Decorative, Stone, Wood Burning
Interior area
- Total interior livable area: 1,714 sqft
Property
Parking
- Total spaces: 2
- Parking features: Garage Faces Front
- Garage spaces: 2
Features
- Stories: 1
- Fencing: Back Yard,Vinyl
Lot
- Size: 0.48 Acres
- Features: Low Maintenance
Details
- Parcel number: 036670008000
- Zoning description: R 1
- Special conditions: Offer As Is
Construction
Type & style
- Home type: SingleFamily
- Architectural style: Chalet,Contemporary
- Property subtype: Single Family Residence
Materials
- Frame, Wood, Wood Siding
- Foundation: Raised
- Roof: Composition
Condition
- Year built: 1979
Utilities & green energy
- Sewer: Septic System
- Water: Water District
- Utilities for property: Cable Connected, Public, Natural Gas Connected
Community & neighborhood
Location
- Region: Nevada City
Other
Other facts
- Price range: $470K - $470K
- Road surface type: Asphalt, Paved, Gravel
Price history
| Date | Event | Price |
|---|---|---|
| 3/9/2023 | Sold | $470,000-6.9%$274/sqft |
Source: MetroList Services of CA #222146003 Report a problem | ||
| 2/7/2023 | Pending sale | $505,000$295/sqft |
Source: MetroList Services of CA #222146003 Report a problem | ||
| 1/24/2023 | Listed for sale | $505,000$295/sqft |
Source: MetroList Services of CA #222146003 Report a problem | ||
Public tax history
| Year | Property taxes | Tax assessment |
|---|---|---|
| 2025 | $5,383 +2.2% | $488,988 +2% |
| 2024 | $5,267 +10.7% | $479,400 +11.2% |
| 2023 | $4,756 +114% | $430,979 +127.7% |
Find assessor info on the county website
Neighborhood: 95959
Nearby schools
GreatSchools rating
- 6/10Seven Hills Intermediate SchoolGrades: 4-8Distance: 3.2 mi
- 7/10Nevada Union High SchoolGrades: 9-12Distance: 4.8 mi
- 7/10Deer Creek Elementary SchoolGrades: K-3Distance: 3.2 mi
Get a cash offer in 3 minutes
Find out how much your home could sell for in as little as 3 minutes with a no-obligation cash offer.
Estimated market value$489,400
Get a cash offer in 3 minutes
Find out how much your home could sell for in as little as 3 minutes with a no-obligation cash offer.
Estimated market value
$489,400
