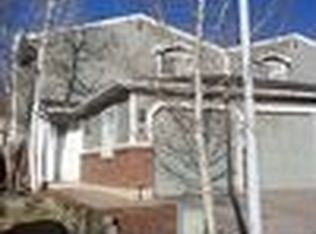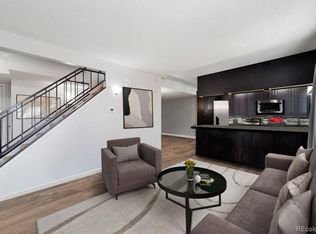Sold for $387,500
$387,500
12753 Elm Street, Thornton, CO 80241
3beds
1,050sqft
Townhouse
Built in 1984
3,399 Square Feet Lot
$386,100 Zestimate®
$369/sqft
$2,278 Estimated rent
Home value
$386,100
$363,000 - $413,000
$2,278/mo
Zestimate® history
Loading...
Owner options
Explore your selling options
What's special
Welcome to this charming 3-bedroom, 2-bath townhome located in the heart of Thornton! This beautifully maintained residence offers a comfortable living space perfect for families or anyone seeking convenience and style. The home features new windows that flood the interior with natural light, fresh paint throughout, making it move-in ready. The water heater, furnace and the central air were replaced in 2019.
Enjoy the privacy of your own yard — ideal for outdoor gatherings, gardening, or relaxing after a long day. The attached 2-car garage provides ample parking and additional storage options. Situated close to parks, shopping centers, restaurants, and churches, this home offers the perfect blend of community amenities and everyday convenience.
Don’t miss out on this fantastic opportunity to own a beautiful townhome in a vibrant Thornton neighborhood. Schedule your showing today!
Zillow last checked: 8 hours ago
Listing updated: September 18, 2025 at 12:55pm
Listed by:
Sue Merich suemerich@outlook.com,
HomeSmart
Bought with:
Evelyn Johnson, 100094112
Key Team Real Estate Corp.
Source: REcolorado,MLS#: 5142317
Facts & features
Interior
Bedrooms & bathrooms
- Bedrooms: 3
- Bathrooms: 2
- Full bathrooms: 1
- 1/2 bathrooms: 1
- Main level bathrooms: 1
Bedroom
- Level: Upper
Bedroom
- Level: Upper
Bedroom
- Level: Upper
Bathroom
- Level: Upper
Bathroom
- Level: Main
Dining room
- Level: Main
Kitchen
- Level: Main
Laundry
- Level: Upper
Living room
- Level: Main
Heating
- Forced Air
Cooling
- Central Air
Appliances
- Included: Dishwasher, Dryer, Microwave, Oven, Range, Refrigerator, Washer
Features
- Smoke Free, Tile Counters
- Flooring: Carpet
- Windows: Double Pane Windows
- Has basement: No
- Common walls with other units/homes: 1 Common Wall
Interior area
- Total structure area: 1,050
- Total interior livable area: 1,050 sqft
- Finished area above ground: 1,050
Property
Parking
- Total spaces: 2
- Parking features: Concrete
- Attached garage spaces: 2
Features
- Levels: Two
- Stories: 2
- Exterior features: Balcony, Private Yard
Lot
- Size: 3,399 sqft
Details
- Parcel number: R0010664
- Special conditions: Standard
Construction
Type & style
- Home type: Townhouse
- Property subtype: Townhouse
- Attached to another structure: Yes
Materials
- Frame
- Roof: Composition
Condition
- Year built: 1984
Utilities & green energy
- Sewer: Public Sewer
Community & neighborhood
Location
- Region: Thornton
- Subdivision: Deer Run
HOA & financial
HOA
- Has HOA: Yes
- HOA fee: $230 monthly
- Services included: Maintenance Structure
- Association name: Summercreek HOA
- Association phone: 303-926-5604
Other
Other facts
- Listing terms: Conventional,FHA
- Ownership: Individual
Price history
| Date | Event | Price |
|---|---|---|
| 9/18/2025 | Sold | $387,500$369/sqft |
Source: | ||
| 9/4/2025 | Pending sale | $387,500$369/sqft |
Source: | ||
| 8/16/2025 | Price change | $387,500-0.6%$369/sqft |
Source: | ||
| 7/30/2025 | Price change | $390,000-1.3%$371/sqft |
Source: | ||
| 7/10/2025 | Listed for sale | $395,000+231.9%$376/sqft |
Source: | ||
Public tax history
| Year | Property taxes | Tax assessment |
|---|---|---|
| 2025 | $2,199 +1% | $22,130 -11.4% |
| 2024 | $2,177 -1.2% | $24,970 |
| 2023 | $2,204 -3.2% | $24,970 +24.8% |
Find assessor info on the county website
Neighborhood: Summer Creek
Nearby schools
GreatSchools rating
- 5/10Skyview Elementary SchoolGrades: K-5Distance: 0.5 mi
- 3/10Shadow Ridge Middle SchoolGrades: 6-8Distance: 0.5 mi
- 8/10Horizon High SchoolGrades: 9-12Distance: 1.2 mi
Schools provided by the listing agent
- Elementary: Skyview
- Middle: Shadow Ridge
- High: Horizon
- District: Adams 12 5 Star Schl
Source: REcolorado. This data may not be complete. We recommend contacting the local school district to confirm school assignments for this home.
Get a cash offer in 3 minutes
Find out how much your home could sell for in as little as 3 minutes with a no-obligation cash offer.
Estimated market value
$386,100

