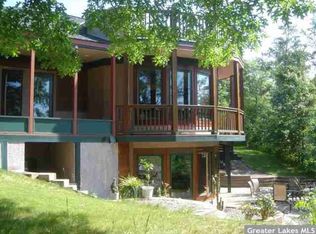Closed
$500,000
12752 Eagle Ridge Dr, Baxter, MN 56425
3beds
2,160sqft
Single Family Residence
Built in 1992
1.04 Acres Lot
$512,600 Zestimate®
$231/sqft
$2,489 Estimated rent
Home value
$512,600
$441,000 - $600,000
$2,489/mo
Zestimate® history
Loading...
Owner options
Explore your selling options
What's special
Incredible chance to own 140' on the Mississippi River, located minutes from downtown Brainerd and the Paul Bunyan Trail. This newly renovated all one level living home has an attached, heated 2 car garage, 3 bedrooms, 2 bathrooms and a 30x40 detached garage with a heated home office. Inside are new, granite kitchen countertops, updated bathroom and the primary bedroom has new carpet with a walk in closet and bathroom. Dining room features a patio door leading to a new deck, new, outdoor granite kitchen grille ,new Hot Tub and sun awning as you enjoy your views of the Mississippi River. Fully landscaped yard, entertaining space outdoors as you enjoy life on the river. Grab your kayaks, canoes, fishing poles, your family and head to your new home on the river.
Zillow last checked: 8 hours ago
Listing updated: May 20, 2025 at 08:26am
Listed by:
Natasha Puffe 218-820-8571,
RE/MAX Results - Nisswa
Bought with:
Melissa K. Koubsky
Coldwell Banker Realty
Source: NorthstarMLS as distributed by MLS GRID,MLS#: 6686027
Facts & features
Interior
Bedrooms & bathrooms
- Bedrooms: 3
- Bathrooms: 2
- Full bathrooms: 1
- 3/4 bathrooms: 1
Bedroom 1
- Level: Main
- Area: 176 Square Feet
- Dimensions: 16x11
Bedroom 2
- Level: Main
- Area: 308 Square Feet
- Dimensions: 14x22
Bedroom 3
- Level: Main
- Area: 143 Square Feet
- Dimensions: 13x11
Bathroom
- Level: Main
- Area: 77 Square Feet
- Dimensions: 11x7
Dining room
- Level: Main
- Area: 264 Square Feet
- Dimensions: 22x12
Kitchen
- Level: Main
- Area: 140 Square Feet
- Dimensions: 10x14
Laundry
- Level: Main
- Area: 70 Square Feet
- Dimensions: 7x10
Living room
- Level: Main
- Area: 450 Square Feet
- Dimensions: 18x25
Mud room
- Level: Main
- Area: 72 Square Feet
- Dimensions: 12x6
Mud room
- Level: Main
- Area: 32 Square Feet
- Dimensions: 4x8
Heating
- Forced Air, Fireplace(s)
Cooling
- Central Air
Appliances
- Included: Dishwasher, Dryer, Microwave, Refrigerator, Washer
Features
- Basement: Crawl Space
- Number of fireplaces: 1
Interior area
- Total structure area: 2,160
- Total interior livable area: 2,160 sqft
- Finished area above ground: 2,160
- Finished area below ground: 0
Property
Parking
- Total spaces: 4
- Parking features: Attached, Detached, Asphalt, Garage, Multiple Garages
- Attached garage spaces: 4
Accessibility
- Accessibility features: No Stairs Internal
Features
- Levels: One
- Stories: 1
- Patio & porch: Awning(s), Deck
- Waterfront features: River Front, Waterfront Num(S9990210)
- Body of water: Mississippi River
Lot
- Size: 1.04 Acres
- Dimensions: 126 x 268
Details
- Foundation area: 1976
- Parcel number: 40170594
- Zoning description: Residential-Single Family
Construction
Type & style
- Home type: SingleFamily
- Property subtype: Single Family Residence
Materials
- Fiber Board, Wood Siding
Condition
- Age of Property: 33
- New construction: No
- Year built: 1992
Utilities & green energy
- Gas: Natural Gas
- Sewer: Private Sewer, Tank with Drainage Field
- Water: Private, Well
Community & neighborhood
Location
- Region: Baxter
- Subdivision: Alg SD
HOA & financial
HOA
- Has HOA: No
Price history
| Date | Event | Price |
|---|---|---|
| 5/16/2025 | Sold | $500,000-2.9%$231/sqft |
Source: | ||
| 3/27/2025 | Pending sale | $515,000$238/sqft |
Source: | ||
| 3/20/2025 | Listed for sale | $515,000-2.1%$238/sqft |
Source: | ||
| 11/21/2024 | Listing removed | $525,999$244/sqft |
Source: | ||
| 10/18/2024 | Listed for sale | $525,999+132.2%$244/sqft |
Source: | ||
Public tax history
| Year | Property taxes | Tax assessment |
|---|---|---|
| 2024 | $3,883 -6.4% | $368,195 -4.8% |
| 2023 | $4,149 +27% | $386,879 -1.3% |
| 2022 | $3,267 +2.1% | $391,784 +54.5% |
Find assessor info on the county website
Neighborhood: 56425
Nearby schools
GreatSchools rating
- 5/10Riverside Elementary SchoolGrades: PK-4Distance: 1.8 mi
- 6/10Forestview Middle SchoolGrades: 5-8Distance: 2.7 mi
- 9/10Brainerd Senior High SchoolGrades: 9-12Distance: 1.5 mi

Get pre-qualified for a loan
At Zillow Home Loans, we can pre-qualify you in as little as 5 minutes with no impact to your credit score.An equal housing lender. NMLS #10287.
