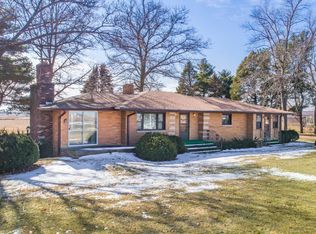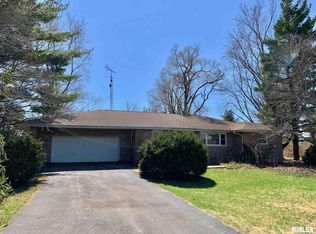Sold for $270,000 on 08/16/24
$270,000
12751 Townline Rd, Green Valley, IL 61534
3beds
1,416sqft
Single Family Residence, Residential
Built in 1964
2.14 Acres Lot
$298,200 Zestimate®
$191/sqft
$1,940 Estimated rent
Home value
$298,200
$248,000 - $358,000
$1,940/mo
Zestimate® history
Loading...
Owner options
Explore your selling options
What's special
Home Sale is Subject to New Housing Secured, Seller Has a Home in Mind. Adorable Screened Front Porch to Enjoy the Sweet Country Life! Bring your Horses and Meet the Neighbors'! Beautifully Maintained Brick Beauty! So Much Here to Love... A Barn (36X24), and "Lean To," (15x36), 2nd Building (36x30) a Koi Pond-Hand Dug with a Cute Little Bridge Going Over to The Other Side (Many, Many Fish in the Pond, More than 30!), Main Floor Family Room with tons of Windows to Enjoy the Scenery, Extremely Nice Amish Kitchen With Hickory Cabinets, Huge Vaulted Living Room, this Home has been Well Loved and Maintained! Washer Dryer on Main floor but also hookup in the basement, 2 Main Floor Full Baths, Shower Only in the Basement Seller would prefer to sell home in "As Is" Condition, all in working order at this time Updates Include: MF Full Bath 2019, Amish Hickory Cabinets 2002, Windows by "Perfect" 2012, All Flooring in the Home is from Vonderheide's, Fresh Gravel on Drive October 2023, Beautiful Custom Living Room Window Treatments by Debbie Fornoff, Metal Roof
Zillow last checked: 8 hours ago
Listing updated: August 16, 2024 at 01:20pm
Listed by:
Jennifer L Fielder JFielder@ColdwellHomes.com,
Coldwell Banker Real Estate Group
Bought with:
Amy McClanahan, 475135110
Coldwell Banker Real Estate Group
Source: RMLS Alliance,MLS#: PA1250930 Originating MLS: Peoria Area Association of Realtors
Originating MLS: Peoria Area Association of Realtors

Facts & features
Interior
Bedrooms & bathrooms
- Bedrooms: 3
- Bathrooms: 3
- Full bathrooms: 2
- 1/2 bathrooms: 1
Bedroom 1
- Level: Main
- Dimensions: 15ft 9in x 13ft 6in
Bedroom 2
- Level: Main
- Dimensions: 14ft 5in x 12ft 5in
Bedroom 3
- Level: Basement
- Dimensions: 17ft 9in x 16ft 2in
Family room
- Level: Main
- Dimensions: 20ft 0in x 15ft 0in
Kitchen
- Level: Main
- Dimensions: 17ft 2in x 12ft 0in
Laundry
- Level: Main
- Dimensions: 14ft 2in x 13ft 0in
Living room
- Level: Main
- Dimensions: 18ft 2in x 15ft 2in
Main level
- Area: 1416
Recreation room
- Level: Basement
- Dimensions: 42ft 0in x 15ft 0in
Heating
- Propane, Hot Water, Propane Rented
Cooling
- Central Air
Appliances
- Included: Dishwasher, Dryer, Microwave, Range, Refrigerator, Washer, Water Softener Rented, Gas Water Heater
Features
- Basement: Full
Interior area
- Total structure area: 1,416
- Total interior livable area: 1,416 sqft
Property
Parking
- Total spaces: 2
- Parking features: Attached
- Attached garage spaces: 2
- Details: Number Of Garage Remotes: 1
Lot
- Size: 2.14 Acres
- Dimensions: 2.14
- Features: Level, Pasture
Details
- Parcel number: 161604100001
Construction
Type & style
- Home type: SingleFamily
- Architectural style: Ranch
- Property subtype: Single Family Residence, Residential
Materials
- Brick
- Roof: Metal
Condition
- New construction: No
- Year built: 1964
Utilities & green energy
- Sewer: Septic Tank
- Water: Private
Community & neighborhood
Location
- Region: Green Valley
- Subdivision: Sand Prairie
Price history
| Date | Event | Price |
|---|---|---|
| 8/16/2024 | Sold | $270,000-3.5%$191/sqft |
Source: | ||
| 7/8/2024 | Pending sale | $279,900$198/sqft |
Source: | ||
| 7/8/2024 | Contingent | $279,900$198/sqft |
Source: | ||
| 6/21/2024 | Listed for sale | $279,900$198/sqft |
Source: | ||
Public tax history
| Year | Property taxes | Tax assessment |
|---|---|---|
| 2024 | $3,886 +8.8% | $69,190 +10.1% |
| 2023 | $3,572 +11.9% | $62,850 +10.1% |
| 2022 | $3,193 +4.2% | $57,090 +4% |
Find assessor info on the county website
Neighborhood: 61534
Nearby schools
GreatSchools rating
- 8/10Midwest Central Primary SchoolGrades: PK-5Distance: 6.6 mi
- 4/10Midwest Central Middle SchoolGrades: 6-8Distance: 5.3 mi
- 3/10Midwest Central High SchoolGrades: 9-12Distance: 6.9 mi
Schools provided by the listing agent
- High: Midwest Central
Source: RMLS Alliance. This data may not be complete. We recommend contacting the local school district to confirm school assignments for this home.

Get pre-qualified for a loan
At Zillow Home Loans, we can pre-qualify you in as little as 5 minutes with no impact to your credit score.An equal housing lender. NMLS #10287.

