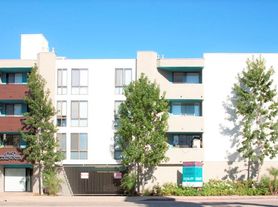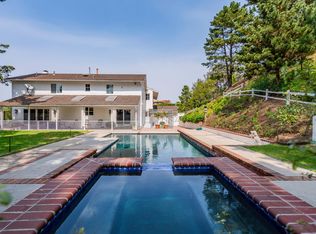Private gated retreat, off iconic Mulholland Drive. Fully furnished, single-story luxury lease on over 1/2 acre of lush, landscaped grounds. High ceilings throughout, expansive windows, abundant natural light, picture-perfect canyon and city views. Featuring a grand living room with a fireplace, formal dining, gourmet kitchen with Miele & Sub-Zero, breakfast counter, master suite with pool and city views, cedar walk-in closet, spa-like bathrooms with floor to ceiling travertine, lots of closets, separate laundry room, plus 3 additional stylish bedrooms, one in a separate wing of the house. Outdoor oasis with sparkling pool, spa, serene succulent gardens, and tranquil nature sounds. Moments to Beverly Hills, Studio City, legendary hiking trails Tree People, top shops & dining, easy freeway access 405/101. Available short or long term. Best of BHPO living...quiet, private, upscale.
Copyright The MLS. All rights reserved. Information is deemed reliable but not guaranteed.
House for rent
$14,950/mo
12751 Mulholland Dr, Beverly Hills, CA 90210
4beds
2,644sqft
Price may not include required fees and charges.
Singlefamily
Available now
Cats, dogs OK
Central air, zoned, ceiling fan
In unit laundry
10 Carport spaces parking
Central, zoned, fireplace
What's special
Expansive windowsAbundant natural lightBreakfast counterSerene succulent gardensLush landscaped groundsCedar walk-in closetHigh ceilings
- 2 days |
- -- |
- -- |
Travel times
Renting now? Get $1,000 closer to owning
Unlock a $400 renter bonus, plus up to a $600 savings match when you open a Foyer+ account.
Offers by Foyer; terms for both apply. Details on landing page.
Facts & features
Interior
Bedrooms & bathrooms
- Bedrooms: 4
- Bathrooms: 4
- Full bathrooms: 3
- 1/2 bathrooms: 1
Rooms
- Room types: Dining Room, Office, Walk In Closet
Heating
- Central, Zoned, Fireplace
Cooling
- Central Air, Zoned, Ceiling Fan
Appliances
- Included: Dishwasher, Disposal, Double Oven, Dryer, Microwave, Range Oven, Refrigerator, Stove, Washer
- Laundry: In Unit, Inside, Laundry Room
Features
- Breakfast Counter / Bar, Built-Ins, Built-in Features, Ceiling Fan(s), Dining Area, Exhaust Fan, Formal Dining Rm, Open Floorplan, View, Walk-In Closet(s)
- Flooring: Hardwood
- Has fireplace: Yes
- Furnished: Yes
Interior area
- Total interior livable area: 2,644 sqft
Property
Parking
- Total spaces: 10
- Parking features: Carport, Driveway, Private, Covered
- Has carport: Yes
- Details: Contact manager
Features
- Stories: 1
- Exterior features: Contact manager
- Has private pool: Yes
- Has spa: Yes
- Spa features: Hottub Spa
- Has view: Yes
- View description: City View
Details
- Parcel number: 2385023003
Construction
Type & style
- Home type: SingleFamily
- Property subtype: SingleFamily
Condition
- Year built: 1955
Community & HOA
HOA
- Amenities included: Pool
Location
- Region: Beverly Hills
Financial & listing details
- Lease term: 12 Months
Price history
| Date | Event | Price |
|---|---|---|
| 10/9/2025 | Listed for rent | $14,950-11.5%$6/sqft |
Source: | ||
| 10/6/2025 | Listing removed | $16,900$6/sqft |
Source: | ||
| 7/28/2025 | Price change | $16,900-10.6%$6/sqft |
Source: | ||
| 7/1/2025 | Listed for rent | $18,900+64.3%$7/sqft |
Source: | ||
| 8/23/2021 | Listing removed | -- |
Source: Zillow Rental Manager | ||

