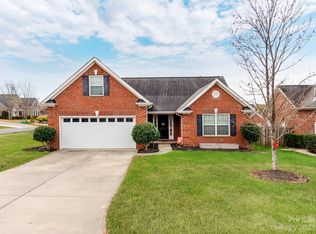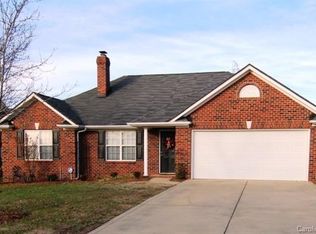Closed
$499,000
12751 Hill Pine Rd, Midland, NC 28107
3beds
1,961sqft
Single Family Residence
Built in 2006
0.24 Acres Lot
$499,700 Zestimate®
$254/sqft
$2,079 Estimated rent
Home value
$499,700
$455,000 - $545,000
$2,079/mo
Zestimate® history
Loading...
Owner options
Explore your selling options
What's special
Welcome to 12751 Hill Pine Road, Midland NC! With over 2023 sqft of living space, this 3-bed, 2-bath home offers a spacious open family room with fireplace, updated kitchen with new soft close cabinets, quartz counters, gas stove, and stainless appliances. Fresh paint, new flooring, updated bathrooms, bonus room, heated/cooled sunroom, screened porch, patio with pavers, fire pit, pergola, fenced yard, new outdoor lighting in the back yard. You will love this corner lot, the front yard has new landscaping with pavers, 6-zone irrigation system and lighting create such a gorgeous curb appeal.
Roof is two years old, new 5" gutters, vinyl and soffit, and garage has pebble flooring!
This home has truly been completely updated inside and out.
You will enjoy the short distance to Rob Wallace Park, nearby shopping and short drive to 485.
You must see this home!
Zillow last checked: 8 hours ago
Listing updated: July 15, 2024 at 01:32pm
Listing Provided by:
Debbie Clontz Debbie@debbieclontzteam.com,
Debbie Clontz Real Estate LLC
Bought with:
Christine Jagernauth
Redfin Corporation
Source: Canopy MLS as distributed by MLS GRID,MLS#: 4130144
Facts & features
Interior
Bedrooms & bathrooms
- Bedrooms: 3
- Bathrooms: 2
- Full bathrooms: 2
- Main level bedrooms: 3
Primary bedroom
- Level: Main
Bedroom s
- Level: Main
Bedroom s
- Level: Main
Bathroom full
- Level: Main
Bathroom full
- Level: Main
Bonus room
- Level: Upper
Dining area
- Level: Main
Family room
- Level: Main
Kitchen
- Level: Main
Sunroom
- Level: Main
Heating
- Forced Air, Natural Gas
Cooling
- Central Air
Appliances
- Included: Dishwasher, Disposal, Gas Cooktop, Microwave, Oven, Refrigerator
- Laundry: Utility Room
Features
- Open Floorplan, Walk-In Closet(s)
- Flooring: Tile, Vinyl
- Doors: Pocket Doors
- Has basement: No
- Fireplace features: Family Room
Interior area
- Total structure area: 1,961
- Total interior livable area: 1,961 sqft
- Finished area above ground: 1,961
- Finished area below ground: 0
Property
Parking
- Total spaces: 2
- Parking features: Driveway, Attached Garage, Garage on Main Level
- Attached garage spaces: 2
- Has uncovered spaces: Yes
Features
- Levels: 1 Story/F.R.O.G.
- Patio & porch: Patio, Rear Porch, Screened
- Exterior features: Fire Pit, In-Ground Irrigation
- Fencing: Fenced,Back Yard
Lot
- Size: 0.24 Acres
- Features: Corner Lot
Details
- Parcel number: 55446771840000
- Zoning: SFR
- Special conditions: Standard
Construction
Type & style
- Home type: SingleFamily
- Property subtype: Single Family Residence
Materials
- Brick Full
- Foundation: Slab
- Roof: Shingle
Condition
- New construction: No
- Year built: 2006
Utilities & green energy
- Sewer: Public Sewer
- Water: City
- Utilities for property: Electricity Connected
Community & neighborhood
Security
- Security features: Smoke Detector(s)
Location
- Region: Midland
- Subdivision: Bethel Glen
HOA & financial
HOA
- Has HOA: Yes
- HOA fee: $85 semi-annually
Other
Other facts
- Listing terms: Cash,Conventional,VA Loan
- Road surface type: Concrete, Paved
Price history
| Date | Event | Price |
|---|---|---|
| 7/15/2024 | Sold | $499,000$254/sqft |
Source: | ||
| 4/27/2024 | Listed for sale | $499,000+110.1%$254/sqft |
Source: | ||
| 7/12/2007 | Sold | $237,500$121/sqft |
Source: Public Record | ||
Public tax history
| Year | Property taxes | Tax assessment |
|---|---|---|
| 2024 | $2,882 +23.6% | $371,430 +52.9% |
| 2023 | $2,331 | $242,860 |
| 2022 | $2,331 | $242,860 |
Find assessor info on the county website
Neighborhood: 28107
Nearby schools
GreatSchools rating
- 9/10Bethel ElementaryGrades: PK-5Distance: 0.9 mi
- 4/10C. C. Griffin Middle SchoolGrades: 6-8Distance: 6 mi
- 4/10Central Cabarrus HighGrades: 9-12Distance: 9 mi
Schools provided by the listing agent
- Elementary: Bethel Cabarrus
- Middle: C.C. Griffin
- High: Central Cabarrus
Source: Canopy MLS as distributed by MLS GRID. This data may not be complete. We recommend contacting the local school district to confirm school assignments for this home.
Get a cash offer in 3 minutes
Find out how much your home could sell for in as little as 3 minutes with a no-obligation cash offer.
Estimated market value
$499,700
Get a cash offer in 3 minutes
Find out how much your home could sell for in as little as 3 minutes with a no-obligation cash offer.
Estimated market value
$499,700

