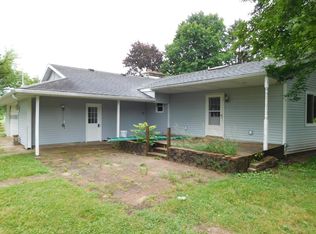Pastoral 3 bedroom 1 1/2 bath home on 2 acres in Gull Lake Schools w/Barry County taxes! This secluded homestead boasts an edible landscape including blueberries, strawberries, raspberries, fruit & nut trees, herbs, and vegetable garden. Spacious living room features a wood burning fireplace w/ceramic hearth & oak mantle. Kitchen has ceramic backsplash with lots of cupboard & counter space. Large dining area with walkout to brand-new deck. 3 good-sized bedrooms have 3/4" Maple floors. Master suitew/ private 1/2 bath. Basement level has 800 finished s.f. (carpet on order). Downstairs family room features a wood pellet fireplace. Huge laundry rm & storage space. 2 car attached garage, utility shed, C/A, electric radiant heat. Located across from the Kellogg Biological Station. Gull Lake, Gilmore Car Museum, Kellogg bird sanctuary, and Kellogg Elementary within 3 miles: A gorgeous country location! Call today for your private showing &see how easy it is to grocery shop in your own backyard
This property is off market, which means it's not currently listed for sale or rent on Zillow. This may be different from what's available on other websites or public sources.
