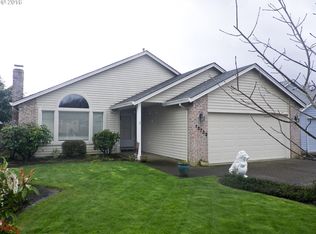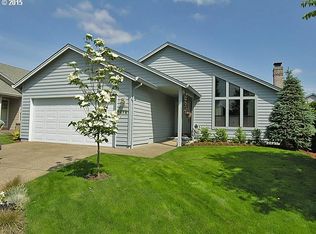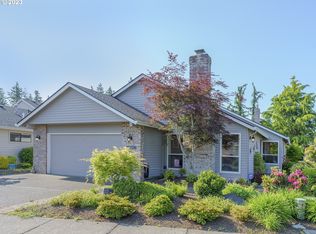Sold
$550,000
12750 SW Overgaard St, Portland, OR 97224
2beds
1,475sqft
Residential, Single Family Residence
Built in 1990
5,227.2 Square Feet Lot
$526,400 Zestimate®
$373/sqft
$2,313 Estimated rent
Home value
$526,400
$500,000 - $553,000
$2,313/mo
Zestimate® history
Loading...
Owner options
Explore your selling options
What's special
Welcome to 12750 SW Overgaard St. This home boasts an open floor plan with vaulted ceilings and a wall of windows, allowing for ample natural light to flow throughout the space. Many improvements to this 1475 SQ FT 2 BR 2 BA home makes it move in ready for your living and entertainment. See attached list for all the improvements. The expanded Salishan floor plan provides ample living space, perfect for entertaining guests or relaxing with loved ones. Spend the warm summer evenings lounging on your private, fenced back yard patio surrounded by beautiful, fragrant Jasmine bushes. Both back and front yards are low maintenance, easy care. Crepe myrtle among the many bushes and plants make this a place to relax and unwind. Take advantage of the Highland's many walking paths and active community center, complete with a clubhouse and library hosting a variety of activities and interest groups. With yearly HOA dues of $989 per property, including Comcast basic cable, this community offers great value for its residents. At closing, the buyer will be responsible for a 1% transfer fee and a $250 CMI set up fee. Don't miss out on the opportunity to make this beautiful home yours and become a part of the vibrant and welcoming King City Highland community.
Zillow last checked: 8 hours ago
Listing updated: June 01, 2023 at 02:06pm
Listed by:
Vicki Miller kcmetc@gmail.com,
Ken Miller & Associates
Bought with:
Christine Monty, 900600191
RE/MAX Equity Group
Source: RMLS (OR),MLS#: 23254061
Facts & features
Interior
Bedrooms & bathrooms
- Bedrooms: 2
- Bathrooms: 2
- Full bathrooms: 2
- Main level bathrooms: 2
Primary bedroom
- Features: Bathroom, Suite, Wallto Wall Carpet
- Level: Main
- Area: 156
- Dimensions: 13 x 12
Bedroom 2
- Features: Wallto Wall Carpet
- Level: Main
- Area: 110
- Dimensions: 11 x 10
Heating
- Forced Air, Fireplace(s)
Cooling
- Central Air
Appliances
- Included: Built-In Refrigerator, Dishwasher, Disposal, Free-Standing Range, Free-Standing Refrigerator, Microwave, Washer/Dryer, Gas Water Heater
- Laundry: Laundry Room
Features
- High Ceilings, Vaulted Ceiling(s), Eat-in Kitchen, Bathroom, Suite, Cook Island
- Flooring: Laminate, Vinyl, Wall to Wall Carpet
- Doors: Sliding Doors
- Windows: Double Pane Windows
- Basement: Crawl Space
- Number of fireplaces: 1
- Fireplace features: Gas
Interior area
- Total structure area: 1,475
- Total interior livable area: 1,475 sqft
Property
Parking
- Total spaces: 2
- Parking features: Driveway, On Street, Attached
- Attached garage spaces: 2
- Has uncovered spaces: Yes
Accessibility
- Accessibility features: Garage On Main, Ground Level, One Level, Utility Room On Main, Accessibility
Features
- Levels: One
- Stories: 1
- Patio & porch: Covered Patio
- Exterior features: Garden, Yard
- Fencing: Fenced
- Has view: Yes
- View description: Seasonal
Lot
- Size: 5,227 sqft
- Features: Level, SqFt 5000 to 6999
Details
- Parcel number: R2005169
Construction
Type & style
- Home type: SingleFamily
- Architectural style: Ranch
- Property subtype: Residential, Single Family Residence
Materials
- Wood Siding
- Foundation: Concrete Perimeter
- Roof: Composition
Condition
- Resale
- New construction: No
- Year built: 1990
Utilities & green energy
- Gas: Gas
- Sewer: Public Sewer
- Water: Public
- Utilities for property: Cable Connected
Community & neighborhood
Security
- Security features: None
Senior living
- Senior community: Yes
Location
- Region: Portland
- Subdivision: King City Highlands
HOA & financial
HOA
- Has HOA: Yes
- HOA fee: $989 annually
- Amenities included: Cable T V, Commons, Library, Management, Meeting Room, Party Room
Other
Other facts
- Listing terms: Conventional
- Road surface type: Paved
Price history
| Date | Event | Price |
|---|---|---|
| 6/1/2023 | Sold | $550,000$373/sqft |
Source: | ||
| 5/15/2023 | Pending sale | $550,000$373/sqft |
Source: | ||
| 5/13/2023 | Listed for sale | $550,000+90.3%$373/sqft |
Source: | ||
| 10/31/2014 | Sold | $289,000$196/sqft |
Source: | ||
| 10/5/2014 | Pending sale | $289,000$196/sqft |
Source: RE/MAX EQUITY GROUP- LAKE OSWEGO #14220074 Report a problem | ||
Public tax history
| Year | Property taxes | Tax assessment |
|---|---|---|
| 2025 | $5,430 +10.3% | $305,760 +3% |
| 2024 | $4,921 +2.7% | $296,860 +3% |
| 2023 | $4,790 +3% | $288,220 +3% |
Find assessor info on the county website
Neighborhood: 97224
Nearby schools
GreatSchools rating
- 4/10Deer Creek Elementary SchoolGrades: K-5Distance: 0.3 mi
- 5/10Twality Middle SchoolGrades: 6-8Distance: 1.9 mi
- 4/10Tualatin High SchoolGrades: 9-12Distance: 3.4 mi
Schools provided by the listing agent
- Elementary: Deer Creek
- Middle: Twality
- High: Tigard
Source: RMLS (OR). This data may not be complete. We recommend contacting the local school district to confirm school assignments for this home.
Get a cash offer in 3 minutes
Find out how much your home could sell for in as little as 3 minutes with a no-obligation cash offer.
Estimated market value
$526,400
Get a cash offer in 3 minutes
Find out how much your home could sell for in as little as 3 minutes with a no-obligation cash offer.
Estimated market value
$526,400


