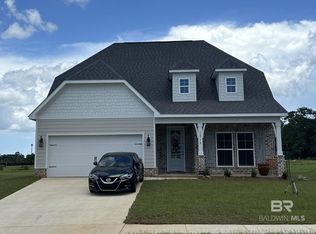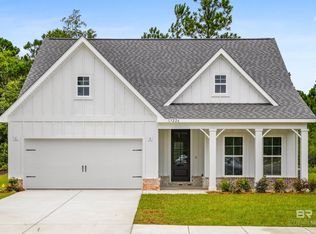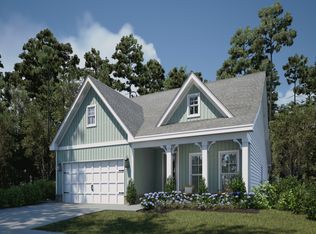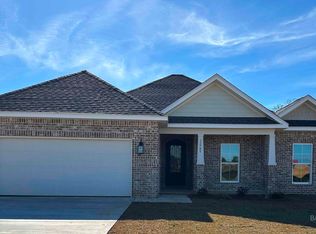Closed
$299,990
12750 Flanagan St, Elberta, AL 36530
3beds
1,380sqft
Residential
Built in 2025
9,374.11 Square Feet Lot
$302,500 Zestimate®
$217/sqft
$1,985 Estimated rent
Home value
$302,500
$287,000 - $318,000
$1,985/mo
Zestimate® history
Loading...
Owner options
Explore your selling options
What's special
***Estimated Completion May 2025*** Enhance everyday living with the Opal's open-concept layout. Unlock your inner chef in the spacious kitchen, then unwind outdoors in the covered rear patio. Retreat to the luxurious primary suite, featuring dual vanities and a sizeable walk-in closet. NOTE: Images are from previous build and finishes may vary. Photo is not of actual home but is an inspirational photo of builder's model home and may depict options, furnishings, and/or decorator features that are not included. Photos are of builder home. Photos are of builder home with same floorplan. SALES CENTER: 12777 Flanagan Street Elberta, AL 36530 Buyer to verify all information during due diligence.
Zillow last checked: 8 hours ago
Listing updated: May 29, 2025 at 10:28am
Listed by:
Celina Renee Calvert 251-424-5476,
New Home Star Alabama, LLC
Bought with:
Amanda Spears Harper
Bellator Real Estate, LLC
Source: Baldwin Realtors,MLS#: 374987
Facts & features
Interior
Bedrooms & bathrooms
- Bedrooms: 3
- Bathrooms: 2
- Full bathrooms: 2
Primary bedroom
- Features: 1st Floor Primary, Walk-In Closet(s)
Kitchen
- Level: Main
Heating
- Electric, Central
Cooling
- Electric
Appliances
- Included: Dishwasher, Disposal, Convection Oven, Microwave, Other, Electric Range, Refrigerator w/Ice Maker, Cooktop
Features
- Split Bedroom Plan
- Flooring: Luxury Vinyl Plank
- Has basement: No
- Has fireplace: No
- Fireplace features: None
Interior area
- Total structure area: 1,380
- Total interior livable area: 1,380 sqft
Property
Parking
- Total spaces: 2
- Parking features: Garage, Garage Door Opener
- Has garage: Yes
- Covered spaces: 2
Features
- Levels: One
- Stories: 1
- Patio & porch: Covered
- Has view: Yes
- View description: None
- Waterfront features: No Waterfront
Lot
- Size: 9,374 sqft
- Dimensions: 75 x 125
- Features: Less than 1 acre
Details
- Parcel number: 055407250000002.177
Construction
Type & style
- Home type: SingleFamily
- Property subtype: Residential
Materials
- Brick, Concrete, Fortified-Gold
- Foundation: Slab
- Roof: Composition
Condition
- New Construction
- New construction: Yes
- Year built: 2025
Details
- Warranty included: Yes
Utilities & green energy
- Utilities for property: Riviera Utilities
Community & neighborhood
Security
- Security features: Smoke Detector(s), Carbon Monoxide Detector(s)
Community
- Community features: Other, Playground
Location
- Region: Elberta
- Subdivision: Sandy Oaks
HOA & financial
HOA
- Has HOA: Yes
- HOA fee: $575 annually
- Services included: Association Management
Other
Other facts
- Listing terms: Other
- Ownership: Whole/Full
Price history
| Date | Event | Price |
|---|---|---|
| 5/29/2025 | Sold | $299,990$217/sqft |
Source: | ||
| 5/2/2025 | Pending sale | $299,990-1.6%$217/sqft |
Source: Baldwin Realtors #374987 | ||
| 3/22/2025 | Price change | $304,990+1.7%$221/sqft |
Source: | ||
| 3/21/2025 | Pending sale | $299,990$217/sqft |
Source: | ||
| 2/22/2025 | Listed for sale | $299,990$217/sqft |
Source: | ||
Public tax history
Tax history is unavailable.
Neighborhood: 36530
Nearby schools
GreatSchools rating
- 6/10Elberta Elementary SchoolGrades: PK-6Distance: 1.9 mi
- 6/10Elberta Middle SchoolGrades: 7-8Distance: 1.2 mi
- 9/10Elberta Middle SchoolGrades: 9-12Distance: 1.2 mi
Schools provided by the listing agent
- Elementary: Elberta Elementary
- Middle: Elberta Middle
- High: Elberta High School
Source: Baldwin Realtors. This data may not be complete. We recommend contacting the local school district to confirm school assignments for this home.

Get pre-qualified for a loan
At Zillow Home Loans, we can pre-qualify you in as little as 5 minutes with no impact to your credit score.An equal housing lender. NMLS #10287.
Sell for more on Zillow
Get a free Zillow Showcase℠ listing and you could sell for .
$302,500
2% more+ $6,050
With Zillow Showcase(estimated)
$308,550


