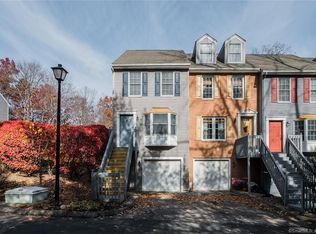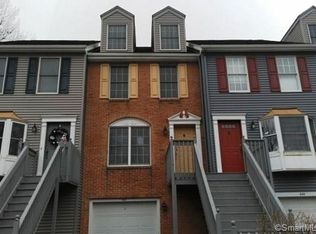Sold for $200,000 on 11/07/24
$200,000
1275 Winsted Road #535, Torrington, CT 06790
2beds
1,200sqft
Condominium, Townhouse
Built in 1988
-- sqft lot
$211,000 Zestimate®
$167/sqft
$2,166 Estimated rent
Home value
$211,000
$177,000 - $251,000
$2,166/mo
Zestimate® history
Loading...
Owner options
Explore your selling options
What's special
Located in the Village at Paugnut Forest. LOWER LEVEL is one car garage, finished family room with walkout to rear patio, laundry room. MAIN LEVEL has kitchen, dining room with bay window, half bath and living room with pellet stove in fireplace which helps heat house in winter. (chimney has full liner). Living Room and Dining room have hardwood floors. Rear deck overlooking wooded area. UPPER LEVEL has 2 bedrooms. Primary bedroom and hall have access to full bath.
Zillow last checked: 8 hours ago
Listing updated: November 07, 2024 at 03:46pm
Listed by:
Linda C. King 860-202-5464,
Berkshire Hathaway NE Prop. 860-677-7321
Bought with:
Justin Guerrera, RES.0830373
Regency Real Estate, LLC
Source: Smart MLS,MLS#: 24043498
Facts & features
Interior
Bedrooms & bathrooms
- Bedrooms: 2
- Bathrooms: 2
- Full bathrooms: 1
- 1/2 bathrooms: 1
Primary bedroom
- Features: Full Bath, Wall/Wall Carpet
- Level: Upper
- Area: 156 Square Feet
- Dimensions: 13 x 12
Bedroom
- Features: Wall/Wall Carpet
- Level: Upper
- Area: 156 Square Feet
- Dimensions: 13 x 12
Dining room
- Features: Bay/Bow Window, Hardwood Floor
- Level: Main
- Area: 90 Square Feet
- Dimensions: 10 x 9
Family room
- Features: Wall/Wall Carpet
- Level: Lower
- Area: 150 Square Feet
- Dimensions: 15 x 10
Kitchen
- Features: Vinyl Floor
- Level: Main
- Area: 99 Square Feet
- Dimensions: 9 x 11
Living room
- Features: Fireplace, Pellet Stove, Hardwood Floor
- Level: Main
- Area: 195 Square Feet
- Dimensions: 15 x 13
Heating
- Baseboard, Electric
Cooling
- Wall Unit(s)
Appliances
- Included: Oven/Range, Refrigerator, Dishwasher, Electric Water Heater, Water Heater
- Laundry: Lower Level
Features
- Basement: Partial,Heated,Garage Access,Interior Entry,Partially Finished,Walk-Out Access
- Attic: None
- Number of fireplaces: 1
- Fireplace features: Insert
Interior area
- Total structure area: 1,200
- Total interior livable area: 1,200 sqft
- Finished area above ground: 1,050
- Finished area below ground: 150
Property
Parking
- Total spaces: 1
- Parking features: Attached, Paved, Driveway, Garage Door Opener
- Attached garage spaces: 1
- Has uncovered spaces: Yes
Features
- Stories: 3
- Patio & porch: Deck
- Exterior features: Rain Gutters
Details
- Parcel number: 888212
- Zoning: R6
Construction
Type & style
- Home type: Condo
- Architectural style: Townhouse
- Property subtype: Condominium, Townhouse
Materials
- Vinyl Siding
Condition
- New construction: No
- Year built: 1988
Utilities & green energy
- Sewer: Public Sewer
- Water: Public
- Utilities for property: Cable Available
Community & neighborhood
Location
- Region: Torrington
HOA & financial
HOA
- Has HOA: Yes
- HOA fee: $295 monthly
- Amenities included: Management
- Services included: Maintenance Grounds, Trash, Snow Removal
Price history
| Date | Event | Price |
|---|---|---|
| 11/7/2024 | Sold | $200,000+2.6%$167/sqft |
Source: | ||
| 10/10/2024 | Contingent | $195,000$163/sqft |
Source: | ||
| 10/1/2024 | Listed for sale | $195,000+34.5%$163/sqft |
Source: | ||
| 8/10/2006 | Sold | $145,000$121/sqft |
Source: | ||
Public tax history
| Year | Property taxes | Tax assessment |
|---|---|---|
| 2025 | $5,025 +56.1% | $130,690 +94.7% |
| 2024 | $3,220 +0% | $67,120 |
| 2023 | $3,219 +1.7% | $67,120 |
Find assessor info on the county website
Neighborhood: 06790
Nearby schools
GreatSchools rating
- 4/10Torringford SchoolGrades: K-3Distance: 1.5 mi
- 3/10Torrington Middle SchoolGrades: 6-8Distance: 1.6 mi
- 2/10Torrington High SchoolGrades: 9-12Distance: 1.7 mi
Schools provided by the listing agent
- Elementary: Torringford
- Middle: Torrington,East School
- High: Torrington
Source: Smart MLS. This data may not be complete. We recommend contacting the local school district to confirm school assignments for this home.

Get pre-qualified for a loan
At Zillow Home Loans, we can pre-qualify you in as little as 5 minutes with no impact to your credit score.An equal housing lender. NMLS #10287.
Sell for more on Zillow
Get a free Zillow Showcase℠ listing and you could sell for .
$211,000
2% more+ $4,220
With Zillow Showcase(estimated)
$215,220
