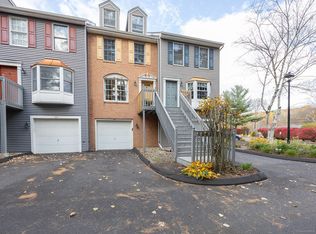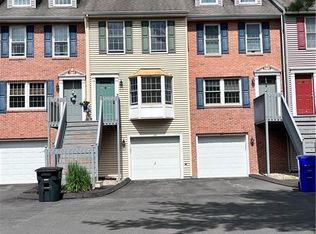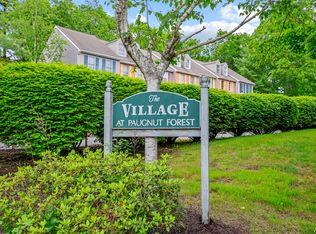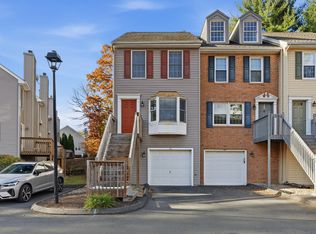Sold for $189,900 on 03/24/25
$189,900
1275 Winsted Road #534, Torrington, CT 06790
2beds
1,050sqft
Condominium, Townhouse
Built in 1988
-- sqft lot
$196,700 Zestimate®
$181/sqft
$2,019 Estimated rent
Home value
$196,700
$165,000 - $234,000
$2,019/mo
Zestimate® history
Loading...
Owner options
Explore your selling options
What's special
Welcome home to this fantastic 2 bedroom 1.5 bathroom condo, located in The Village at Paugnut Forest. The main level features a nice sized kitchen with dining area, a half bathroom, and a large living room with hardwood floors, and a pellet stove .The living room leads out to your own private balcony. The upper level consists of 2 generous sized bedrooms and a full bathroom. The partially finished lower level gives you additional living space and a laundry area. Additional features include, brand new carpeting, plenty of closet space, walkout lower level and a large 1 car garage. Units in this complex are rarely available, so schedule your viewing today! This one won't last long!!
Zillow last checked: 8 hours ago
Listing updated: March 25, 2025 at 04:37am
Listed by:
Daniel K. Bielert 860-302-3227,
Coldwell Banker Realty 860-628-2212
Bought with:
Susan Pelletier, RES.0815087
Berkshire Hathaway NE Prop.
Source: Smart MLS,MLS#: 24073824
Facts & features
Interior
Bedrooms & bathrooms
- Bedrooms: 2
- Bathrooms: 2
- Full bathrooms: 1
- 1/2 bathrooms: 1
Primary bedroom
- Features: Ceiling Fan(s), Wall/Wall Carpet
- Level: Upper
- Area: 146.16 Square Feet
- Dimensions: 11.6 x 12.6
Bedroom
- Features: Ceiling Fan(s), Wall/Wall Carpet
- Level: Upper
- Area: 138.6 Square Feet
- Dimensions: 11 x 12.6
Dining room
- Features: Ceiling Fan(s), Hardwood Floor
- Level: Main
- Area: 95 Square Feet
- Dimensions: 9.5 x 10
Kitchen
- Features: Hardwood Floor
- Level: Main
- Area: 115.5 Square Feet
- Dimensions: 10.5 x 11
Living room
- Features: Ceiling Fan(s), Pellet Stove, Hardwood Floor
- Level: Main
- Area: 204 Square Feet
- Dimensions: 13.6 x 15
Rec play room
- Features: Ceiling Fan(s), Wall/Wall Carpet
- Level: Lower
- Area: 149.6 Square Feet
- Dimensions: 11 x 13.6
Heating
- Baseboard, Electric
Cooling
- Window Unit(s)
Appliances
- Included: Oven/Range, Refrigerator, Dishwasher, Electric Water Heater, Water Heater
- Laundry: Lower Level
Features
- Basement: Full,Partially Finished
- Attic: None
- Number of fireplaces: 1
Interior area
- Total structure area: 1,050
- Total interior livable area: 1,050 sqft
- Finished area above ground: 1,050
Property
Parking
- Total spaces: 1
- Parking features: Attached
- Attached garage spaces: 1
Features
- Stories: 3
Details
- Parcel number: 891801
- Zoning: R6
Construction
Type & style
- Home type: Condo
- Architectural style: Townhouse
- Property subtype: Condominium, Townhouse
Materials
- Vinyl Siding, Brick
Condition
- New construction: No
- Year built: 1988
Utilities & green energy
- Sewer: Public Sewer
- Water: Public
Community & neighborhood
Location
- Region: Torrington
HOA & financial
HOA
- Has HOA: Yes
- HOA fee: $295 monthly
- Amenities included: Management
- Services included: Maintenance Grounds, Snow Removal
Price history
| Date | Event | Price |
|---|---|---|
| 3/24/2025 | Sold | $189,900$181/sqft |
Source: | ||
| 2/14/2025 | Listed for sale | $189,900+65.1%$181/sqft |
Source: | ||
| 12/14/2020 | Sold | $115,000-4.1%$110/sqft |
Source: | ||
| 11/19/2020 | Pending sale | $119,900$114/sqft |
Source: Stone Crest Realty LLC #170353016 Report a problem | ||
| 11/6/2020 | Listed for sale | $119,900+19.9%$114/sqft |
Source: Stone Crest Realty LLC #170353016 Report a problem | ||
Public tax history
| Year | Property taxes | Tax assessment |
|---|---|---|
| 2025 | $5,030 +55.9% | $130,830 +94.5% |
| 2024 | $3,226 | $67,260 |
| 2023 | $3,226 +1.7% | $67,260 |
Find assessor info on the county website
Neighborhood: 06790
Nearby schools
GreatSchools rating
- 4/10Torringford SchoolGrades: K-3Distance: 1.5 mi
- 3/10Torrington Middle SchoolGrades: 6-8Distance: 1.6 mi
- 2/10Torrington High SchoolGrades: 9-12Distance: 1.7 mi

Get pre-qualified for a loan
At Zillow Home Loans, we can pre-qualify you in as little as 5 minutes with no impact to your credit score.An equal housing lender. NMLS #10287.
Sell for more on Zillow
Get a free Zillow Showcase℠ listing and you could sell for .
$196,700
2% more+ $3,934
With Zillow Showcase(estimated)
$200,634


