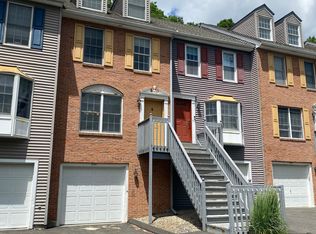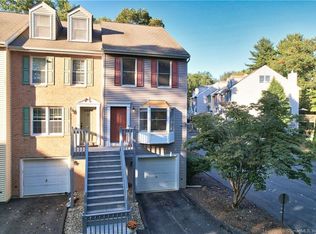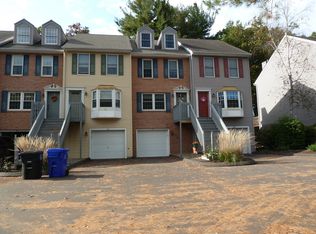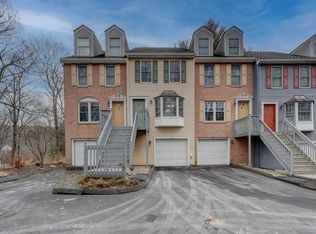Sold for $218,000 on 09/30/24
$218,000
1275 Winsted Road #430, Torrington, CT 06790
2beds
1,575sqft
Condominium, Townhouse
Built in 1988
-- sqft lot
$231,200 Zestimate®
$138/sqft
$2,370 Estimated rent
Home value
$231,200
$194,000 - $275,000
$2,370/mo
Zestimate® history
Loading...
Owner options
Explore your selling options
What's special
Don't let this one slip by!!! This meticulous condo in the Village of Paugnut Forest is truly a GEM! The main level consists of dining room which is open to the kitchen with island and plenty of cabinet and counter space to showcase your culinary and entertaining talents. This is open to the living room which boasts a fireplace with pellet stove insert for ambiance and heat efficiency. The door off the living room opens to the private deck which is the largest in the complex. A half bath completes the main level. Upstairs you find 2 bedrooms with a full Jack & Jill bath with tub/shower. The 3rd floor is a huge room currently being used as the primary bedroom with room to spare! The lower level is finished for a multitude of uses. Den/workout/playroom, you chose! The laundry is hidden away in the closet with additional closet space. Protect your car in the garage with extra storage and walk right into your lower level. Surprising space in this pristine condo. Close to Rt 8 for easy commute. Close to downtown yet rural and woodsy. Paved bike and walking trails, Burr Pond State park for swimming, kayaking, hiking just minutes away. Under 2 hr drive from NY & Boston. Enjoy condo living full or part time!
Zillow last checked: 8 hours ago
Listing updated: September 30, 2024 at 09:26am
Listed by:
Sharon Chase 860-307-2376,
The Washington Agency 860-482-7044
Bought with:
Christine A. Hunter, REB.0788751
Hunter Real Estate, LLC
Source: Smart MLS,MLS#: 24040144
Facts & features
Interior
Bedrooms & bathrooms
- Bedrooms: 2
- Bathrooms: 2
- Full bathrooms: 1
- 1/2 bathrooms: 1
Primary bedroom
- Features: Ceiling Fan(s), Wall/Wall Carpet
- Level: Upper
Bedroom
- Features: Ceiling Fan(s), Wall/Wall Carpet
- Level: Upper
Bathroom
- Features: Jack & Jill Bath, Tub w/Shower
- Level: Upper
Bathroom
- Level: Main
Dining room
- Features: Hardwood Floor
- Level: Main
Kitchen
- Features: Kitchen Island, Hardwood Floor
- Level: Main
Living room
- Features: Ceiling Fan(s), Fireplace, Pellet Stove, Hardwood Floor
- Level: Main
Loft
- Features: Cathedral Ceiling(s), Bookcases, Wall/Wall Carpet
- Level: Third,Upper
Rec play room
- Features: Laminate Floor
- Level: Lower
Heating
- Baseboard, Electric
Cooling
- Ceiling Fan(s), Wall Unit(s)
Appliances
- Included: Oven/Range, Microwave, Range Hood, Refrigerator, Dishwasher, Disposal, Washer, Dryer, Water Heater
- Laundry: Lower Level
Features
- Wired for Data, Open Floorplan
- Basement: Partial,Partially Finished
- Attic: None
- Number of fireplaces: 1
Interior area
- Total structure area: 1,575
- Total interior livable area: 1,575 sqft
- Finished area above ground: 1,050
- Finished area below ground: 525
Property
Parking
- Total spaces: 2
- Parking features: Attached, Paved, Off Street, Driveway
- Attached garage spaces: 1
- Has uncovered spaces: Yes
Features
- Stories: 3
- Patio & porch: Deck
- Exterior features: Rain Gutters
Lot
- Features: Few Trees
Details
- Parcel number: 890342
- Zoning: R6
Construction
Type & style
- Home type: Condo
- Architectural style: Townhouse
- Property subtype: Condominium, Townhouse
Materials
- Vinyl Siding, Brick
Condition
- New construction: No
- Year built: 1988
Utilities & green energy
- Sewer: Public Sewer
- Water: Public
Community & neighborhood
Community
- Community features: Basketball Court, Golf, Health Club, Lake, Library, Medical Facilities, Shopping/Mall, Tennis Court(s)
Location
- Region: Torrington
- Subdivision: Burrville
HOA & financial
HOA
- Has HOA: Yes
- HOA fee: $295 monthly
- Amenities included: Management
- Services included: Maintenance Grounds, Trash, Snow Removal
Price history
| Date | Event | Price |
|---|---|---|
| 9/30/2024 | Sold | $218,000$138/sqft |
Source: | ||
| 8/22/2024 | Price change | $218,000-3.1%$138/sqft |
Source: | ||
| 8/17/2024 | Listed for sale | $225,000+99.3%$143/sqft |
Source: | ||
| 4/3/2020 | Sold | $112,900+2.7%$72/sqft |
Source: | ||
| 2/13/2020 | Price change | $109,900-2.7%$70/sqft |
Source: Perrella Realty #170261447 Report a problem | ||
Public tax history
| Year | Property taxes | Tax assessment |
|---|---|---|
| 2025 | $5,082 +45.6% | $132,160 +81.6% |
| 2024 | $3,491 +0% | $72,770 |
| 2023 | $3,490 +1.7% | $72,770 |
Find assessor info on the county website
Neighborhood: 06790
Nearby schools
GreatSchools rating
- 4/10Torringford SchoolGrades: K-3Distance: 1.5 mi
- 3/10Torrington Middle SchoolGrades: 6-8Distance: 1.5 mi
- 2/10Torrington High SchoolGrades: 9-12Distance: 1.7 mi

Get pre-qualified for a loan
At Zillow Home Loans, we can pre-qualify you in as little as 5 minutes with no impact to your credit score.An equal housing lender. NMLS #10287.
Sell for more on Zillow
Get a free Zillow Showcase℠ listing and you could sell for .
$231,200
2% more+ $4,624
With Zillow Showcase(estimated)
$235,824


