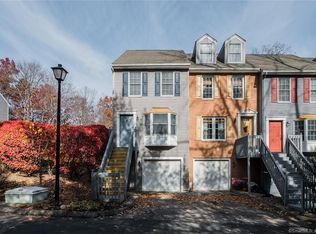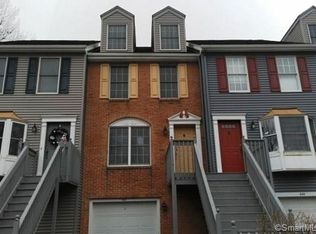Completely remodeled Modern four level townhouse ready for you to call home. Huge eat in kitchen with tile floors, ss appliances, crown molding and new lightin. The living room offers a fireplace and french door leading to a private deck. Make your way to the second level and check out the two bedrooms with a full bath. The master bedroom has vaulted ceilings and plenty of closet space. The full bath all remodeled is located between the two bedrooms. This unit also offers a full walk up attic which has two dormers, vaulted ceilings and wall to wall carpet. Could be used as additional space or storage area. This space is not heated. The laundry is located in the basement area which has been finished off and has a full walk out in the front and in the back. You will love this unit!
This property is off market, which means it's not currently listed for sale or rent on Zillow. This may be different from what's available on other websites or public sources.


