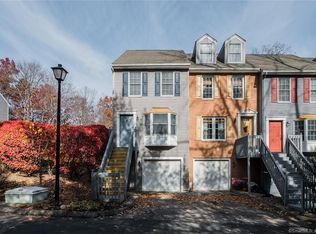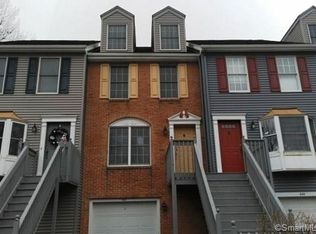Take advantage of this convenient location with easy access to Route 8 and 4. Spacious two bedroom with one and half bath condo has it all! Lots of storage and attached garage below with walk out basement and washer and dryer hookups. Nice views from spacious balcony type deck off of the living room. Save money on heating with energy efficient pellet stove. Beautiful hardwood floors throughout main level. Plenty of great closet space with an additional cedar closet on lower level. Lot's of natural sunlight available with skylights in master bedroom. Open floor plan for kitchen and dining area. Nicely painted. Nothing to do move in condition. Very low hoa fees.
This property is off market, which means it's not currently listed for sale or rent on Zillow. This may be different from what's available on other websites or public sources.


