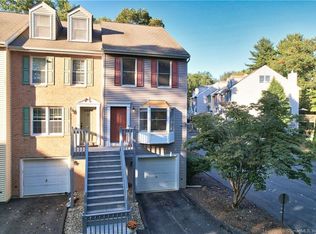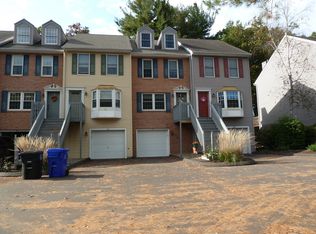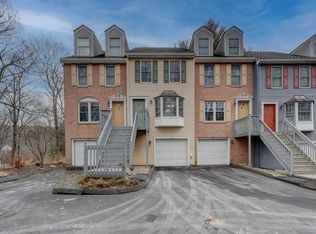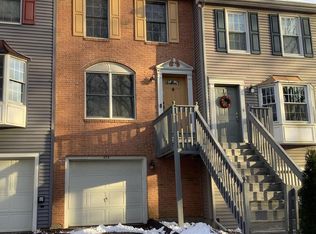Sold for $185,000 on 08/14/24
$185,000
1275 Winsted Road #207, Torrington, CT 06790
2beds
1,050sqft
Condominium, Townhouse
Built in 1988
-- sqft lot
$197,200 Zestimate®
$176/sqft
$2,019 Estimated rent
Home value
$197,200
$166,000 - $237,000
$2,019/mo
Zestimate® history
Loading...
Owner options
Explore your selling options
What's special
PRICED TO SELL! Perfect opportunity to purchase a Condo in this desirable complex, The Village At Paugnut Forest. Drive right into your attached garage and enter the finished basement with laundry room and walkout terrace. Upstairs to the main living level you will find an open concept kitchen/dining room with loads of natural light, pantry closet, and half bath. The living room boasts a wood burning fireplace, wall unit A/C and French door to the rear deck. The upper level brings you to the 2 bedrooms. One with 2 tower skylights and double closets. The other with vaulted ceiling, double closets and wall unit A/C. The full bath separates the bedrooms. The front porch staircases are being completely redone! Complex is not FHA approved and you cannot rent until 2 years after purchase.
Zillow last checked: 8 hours ago
Listing updated: October 01, 2024 at 12:06am
Listed by:
Sharon Chase 860-307-2376,
The Washington Agency 860-482-7044
Bought with:
Sebastian Rosales, RES.0824657
Tea Leaf Realty
Source: Smart MLS,MLS#: 24029192
Facts & features
Interior
Bedrooms & bathrooms
- Bedrooms: 2
- Bathrooms: 2
- Full bathrooms: 1
- 1/2 bathrooms: 1
Primary bedroom
- Level: Upper
- Area: 156 Square Feet
- Dimensions: 12 x 13
Bedroom
- Features: Skylight
- Level: Upper
- Area: 156 Square Feet
- Dimensions: 12 x 13
Bathroom
- Level: Main
Bathroom
- Level: Upper
Dining room
- Features: Bay/Bow Window
- Level: Main
- Area: 90 Square Feet
- Dimensions: 9 x 10
Family room
- Features: Patio/Terrace
- Level: Lower
- Area: 180 Square Feet
- Dimensions: 12 x 15
Kitchen
- Level: Main
- Area: 99 Square Feet
- Dimensions: 9 x 11
Living room
- Features: Balcony/Deck, Fireplace, French Doors
- Level: Main
- Area: 195 Square Feet
- Dimensions: 13 x 15
Heating
- Baseboard, Electric
Cooling
- Wall Unit(s)
Appliances
- Included: Oven/Range, Refrigerator, Dishwasher, Washer, Dryer
- Laundry: Lower Level
Features
- Basement: Partial,Heated,Garage Access,Interior Entry,Partially Finished,Walk-Out Access
- Attic: None
- Number of fireplaces: 1
Interior area
- Total structure area: 1,050
- Total interior livable area: 1,050 sqft
- Finished area above ground: 1,050
Property
Parking
- Total spaces: 2
- Parking features: Attached, Paved, Off Street, Assigned
- Attached garage spaces: 1
Features
- Stories: 2
Lot
- Features: Few Trees
Details
- Parcel number: 889077
- Zoning: R6
Construction
Type & style
- Home type: Condo
- Architectural style: Townhouse
- Property subtype: Condominium, Townhouse
Materials
- Vinyl Siding, Brick
Condition
- New construction: No
- Year built: 1988
Utilities & green energy
- Sewer: Public Sewer
- Water: Public
Community & neighborhood
Community
- Community features: Basketball Court, Golf, Health Club, Lake, Library, Medical Facilities, Playground, Tennis Court(s)
Location
- Region: Torrington
- Subdivision: Burrville
HOA & financial
HOA
- Has HOA: Yes
- HOA fee: $295 monthly
- Services included: Maintenance Grounds, Trash, Snow Removal
Price history
| Date | Event | Price |
|---|---|---|
| 8/14/2024 | Sold | $185,000+3.4%$176/sqft |
Source: | ||
| 7/12/2024 | Listed for sale | $179,000+117.6%$170/sqft |
Source: | ||
| 1/11/2019 | Sold | $82,250-8.1%$78/sqft |
Source: | ||
| 12/21/2018 | Pending sale | $89,500$85/sqft |
Source: The Washington Agency #170100003 Report a problem | ||
| 11/6/2018 | Price change | $89,500-5.7%$85/sqft |
Source: The Washington Agency #170100003 Report a problem | ||
Public tax history
| Year | Property taxes | Tax assessment |
|---|---|---|
| 2025 | $4,974 +57.6% | $129,360 +96.6% |
| 2024 | $3,156 | $65,800 |
| 2023 | $3,156 +1.7% | $65,800 |
Find assessor info on the county website
Neighborhood: 06790
Nearby schools
GreatSchools rating
- 4/10Torringford SchoolGrades: K-3Distance: 1.5 mi
- 3/10Torrington Middle SchoolGrades: 6-8Distance: 1.5 mi
- 2/10Torrington High SchoolGrades: 9-12Distance: 1.7 mi

Get pre-qualified for a loan
At Zillow Home Loans, we can pre-qualify you in as little as 5 minutes with no impact to your credit score.An equal housing lender. NMLS #10287.
Sell for more on Zillow
Get a free Zillow Showcase℠ listing and you could sell for .
$197,200
2% more+ $3,944
With Zillow Showcase(estimated)
$201,144


