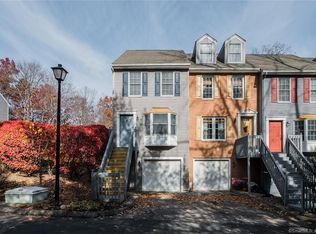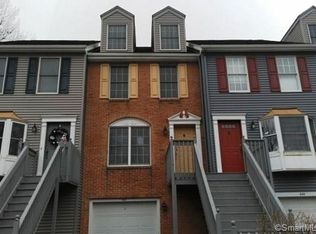Move-in Condition, two bedroom end unit with private entry and deck area. The original owners took great care with this unit and you will find some custom window treatments, gleaming hardwood flooring and a unit that is ready for move - in. The kitchen / dining room area are open with large window for plenty of sun light. The living room has a fireplace and access to the private deck. The main level has hardwood flooring throughout and a half bath. The master bedroom, with vaulted ceiling has access to the full bath, ample closets and wall to wall carpeting. The second bedroom finishes off the upper level with ample closets and wall to wall carpeting. The lower level has a recreation / studio area and offers an exit to the rear yard area. The exterior yard area is private with extra plantings. The 1 car garage has additional storage area.
This property is off market, which means it's not currently listed for sale or rent on Zillow. This may be different from what's available on other websites or public sources.


