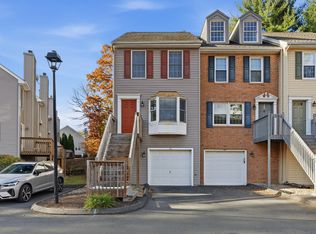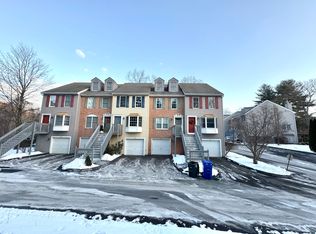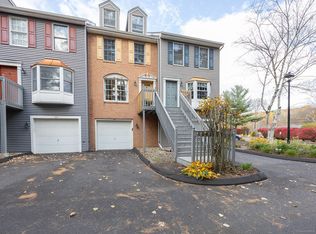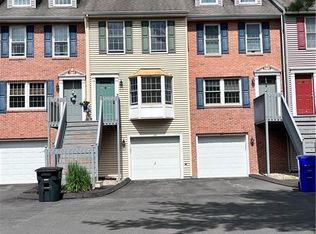Sold for $204,000 on 09/08/25
$204,000
1275 Winsted Road #105, Torrington, CT 06790
2beds
1,050sqft
Condominium, Townhouse
Built in 1988
-- sqft lot
$207,100 Zestimate®
$194/sqft
$2,046 Estimated rent
Home value
$207,100
$174,000 - $244,000
$2,046/mo
Zestimate® history
Loading...
Owner options
Explore your selling options
What's special
Highest and best 8/8 by 5pm Welcome to 1275 Winsted Rd Unit 105 - a stunning end-unit condo offering comfort, convenience, and charm in one of Torrington's most desirable locations. Nestled just off Winsted Road, this home is minutes from Highland Lake, Burr Pond, local golf courses, and the vibrant downtown center. This well-maintained unit features gleaming hardwood floors, new fans, spacious kitchen with new appliances, a bright dining area, and living room with a cozy wood-burning fireplace. Enjoy your morning coffee or evening breeze on the private balcony just off the living area. A convenient half bath completes the main level. Upstairs, you'll find two generously sized bedrooms and a full bath. The lower level includes a 1-car garage and a bonus room with laundry hookups-perfect for a home office, gym, or potential third bedroom. Whether you're looking for low-maintenance living or a place close to nature and amenities, this condo has it all!
Zillow last checked: 8 hours ago
Listing updated: September 15, 2025 at 09:26am
Listed by:
Kristen Duchene 860-806-4169,
Litchfield County Real Estate 860-806-4169
Bought with:
Kelly Hibbert, RES.0811670
Berkshire Hathaway NE Prop.
Source: Smart MLS,MLS#: 24114301
Facts & features
Interior
Bedrooms & bathrooms
- Bedrooms: 2
- Bathrooms: 2
- Full bathrooms: 1
- 1/2 bathrooms: 1
Primary bedroom
- Level: Upper
Bedroom
- Level: Upper
Primary bathroom
- Level: Upper
Bathroom
- Level: Main
Dining room
- Level: Main
Kitchen
- Level: Main
Living room
- Level: Main
Heating
- Baseboard, Electric
Cooling
- Ceiling Fan(s), Wall Unit(s)
Appliances
- Included: Electric Cooktop, Oven/Range, Refrigerator, Dishwasher, Washer, Dryer, Electric Water Heater, Water Heater
Features
- Basement: Full,Partially Finished
- Attic: Pull Down Stairs
- Number of fireplaces: 1
- Common walls with other units/homes: End Unit
Interior area
- Total structure area: 1,050
- Total interior livable area: 1,050 sqft
- Finished area above ground: 1,050
Property
Parking
- Total spaces: 1
- Parking features: Attached
- Attached garage spaces: 1
Features
- Stories: 2
Lot
- Features: Few Trees
Details
- Parcel number: 890657
- Zoning: R6
Construction
Type & style
- Home type: Condo
- Architectural style: Townhouse
- Property subtype: Condominium, Townhouse
- Attached to another structure: Yes
Materials
- Shingle Siding
Condition
- New construction: No
- Year built: 1988
Utilities & green energy
- Sewer: Public Sewer
- Water: Public
Community & neighborhood
Location
- Region: Torrington
HOA & financial
HOA
- Has HOA: Yes
- HOA fee: $295 monthly
- Amenities included: Management
- Services included: Maintenance Grounds
Price history
| Date | Event | Price |
|---|---|---|
| 9/8/2025 | Sold | $204,000+2%$194/sqft |
Source: | ||
| 8/8/2025 | Pending sale | $199,999$190/sqft |
Source: | ||
| 8/6/2025 | Listed for sale | $199,999+122.2%$190/sqft |
Source: | ||
| 11/17/2020 | Sold | $90,000+0.1%$86/sqft |
Source: Public Record Report a problem | ||
| 10/24/2018 | Listing removed | $89,900$86/sqft |
Source: Mary Stevens Realty #170075549 Report a problem | ||
Public tax history
| Year | Property taxes | Tax assessment |
|---|---|---|
| 2025 | $4,974 +44.7% | $129,360 +80.5% |
| 2024 | $3,438 +0% | $71,660 |
| 2023 | $3,437 +1.7% | $71,660 |
Find assessor info on the county website
Neighborhood: 06790
Nearby schools
GreatSchools rating
- 4/10Torringford SchoolGrades: K-3Distance: 1.5 mi
- 3/10Torrington Middle SchoolGrades: 6-8Distance: 1.6 mi
- 2/10Torrington High SchoolGrades: 9-12Distance: 1.7 mi

Get pre-qualified for a loan
At Zillow Home Loans, we can pre-qualify you in as little as 5 minutes with no impact to your credit score.An equal housing lender. NMLS #10287.
Sell for more on Zillow
Get a free Zillow Showcase℠ listing and you could sell for .
$207,100
2% more+ $4,142
With Zillow Showcase(estimated)
$211,242


