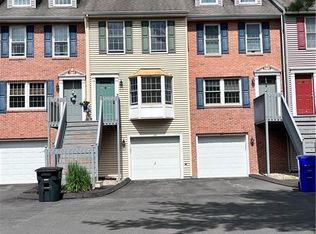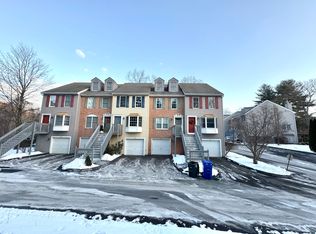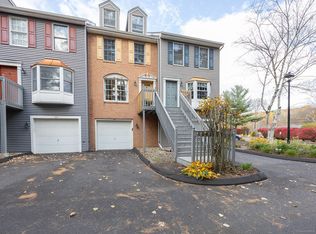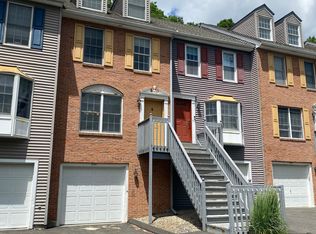Sold for $199,900 on 09/08/25
$199,900
1275 Winsted Road #102, Torrington, CT 06790
2beds
1,050sqft
Condominium, Townhouse
Built in 1988
-- sqft lot
$198,000 Zestimate®
$190/sqft
$2,019 Estimated rent
Home value
$198,000
$166,000 - $236,000
$2,019/mo
Zestimate® history
Loading...
Owner options
Explore your selling options
What's special
Welcome to the desirable Village at Paugnut Forest complex! This inviting 2-bedroom, 1.5-bath townhouse offers a comfortable and functional layout, perfect for relaxed living. The main level features beautiful hardwood floors and a cozy living room complete with a wood-burning fireplace-ideal for chilly evenings. The kitchen is open to the dining area, which is enhanced by a bright bay window and includes a spacious pantry for extra storage. Upstairs, both bedrooms have durable laminate flooring. The primary bedroom stands out with its vaulted ceiling, two generous closets, and convenient Jack & Jill bathroom access. Enjoy your own private back deck-perfect for morning coffee or evening unwinding. With its smart layout, warm finishes, and great location within the community, this home offers an ideal blend of comfort and convenience.
Zillow last checked: 8 hours ago
Listing updated: September 12, 2025 at 01:32pm
Listed by:
Becky Grieco 860-307-4211,
Berkshire Hathaway NE Prop. 860-677-7321
Bought with:
Laura Russo, RES.0817511
Regency Real Estate, LLC
Source: Smart MLS,MLS#: 24103917
Facts & features
Interior
Bedrooms & bathrooms
- Bedrooms: 2
- Bathrooms: 2
- Full bathrooms: 1
- 1/2 bathrooms: 1
Primary bedroom
- Features: Jack & Jill Bath, Laminate Floor
- Level: Upper
- Area: 144 Square Feet
- Dimensions: 12 x 12
Bedroom
- Level: Upper
- Area: 144 Square Feet
- Dimensions: 12 x 12
Dining room
- Features: Bay/Bow Window, Hardwood Floor
- Level: Main
- Area: 110 Square Feet
- Dimensions: 10 x 11
Kitchen
- Features: Pantry, Hardwood Floor
- Level: Main
- Area: 132 Square Feet
- Dimensions: 11 x 12
Living room
- Features: Fireplace, Hardwood Floor
- Level: Main
- Area: 182 Square Feet
- Dimensions: 13 x 14
Heating
- Baseboard, Electric
Cooling
- Ceiling Fan(s), Wall Unit(s)
Appliances
- Included: Electric Range, Refrigerator, Dishwasher, Washer, Dryer, Electric Water Heater
- Laundry: Lower Level
Features
- Doors: Storm Door(s)
- Windows: Thermopane Windows
- Basement: Partial,Storage Space,Garage Access,Partially Finished,Walk-Out Access,Concrete
- Attic: None
- Number of fireplaces: 1
Interior area
- Total structure area: 1,050
- Total interior livable area: 1,050 sqft
- Finished area above ground: 1,050
Property
Parking
- Total spaces: 1
- Parking features: Attached, Driveway, Garage Door Opener
- Attached garage spaces: 1
- Has uncovered spaces: Yes
Features
- Stories: 3
- Patio & porch: Deck
Lot
- Features: Few Trees
Details
- Parcel number: 890439
- Zoning: R6
Construction
Type & style
- Home type: Condo
- Architectural style: Townhouse
- Property subtype: Condominium, Townhouse
Materials
- Clapboard
Condition
- New construction: No
- Year built: 1988
Utilities & green energy
- Sewer: Public Sewer
- Water: Public
- Utilities for property: Cable Available
Green energy
- Energy efficient items: Doors, Windows
Community & neighborhood
Community
- Community features: Golf, Health Club, Medical Facilities, Public Rec Facilities
Location
- Region: Torrington
HOA & financial
HOA
- Has HOA: Yes
- HOA fee: $295 monthly
- Amenities included: Management
- Services included: Maintenance Grounds, Snow Removal
Price history
| Date | Event | Price |
|---|---|---|
| 9/8/2025 | Sold | $199,900$190/sqft |
Source: | ||
| 9/3/2025 | Pending sale | $199,900$190/sqft |
Source: | ||
| 7/21/2025 | Contingent | $199,900$190/sqft |
Source: | ||
| 6/14/2025 | Listed for sale | $199,900+191.8%$190/sqft |
Source: | ||
| 1/29/1999 | Sold | $68,500$65/sqft |
Source: Public Record Report a problem | ||
Public tax history
| Year | Property taxes | Tax assessment |
|---|---|---|
| 2025 | $4,974 +57.6% | $129,360 +96.6% |
| 2024 | $3,156 | $65,800 |
| 2023 | $3,156 +1.7% | $65,800 |
Find assessor info on the county website
Neighborhood: 06790
Nearby schools
GreatSchools rating
- 4/10Torringford SchoolGrades: K-3Distance: 1.5 mi
- 3/10Torrington Middle SchoolGrades: 6-8Distance: 1.6 mi
- 2/10Torrington High SchoolGrades: 9-12Distance: 1.7 mi
Schools provided by the listing agent
- Elementary: Torringford
- High: Torrington
Source: Smart MLS. This data may not be complete. We recommend contacting the local school district to confirm school assignments for this home.

Get pre-qualified for a loan
At Zillow Home Loans, we can pre-qualify you in as little as 5 minutes with no impact to your credit score.An equal housing lender. NMLS #10287.
Sell for more on Zillow
Get a free Zillow Showcase℠ listing and you could sell for .
$198,000
2% more+ $3,960
With Zillow Showcase(estimated)
$201,960


