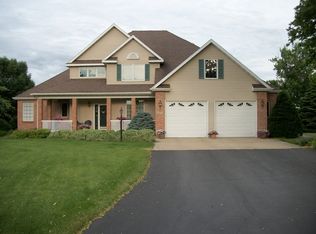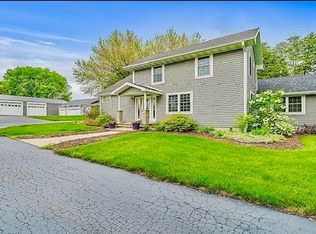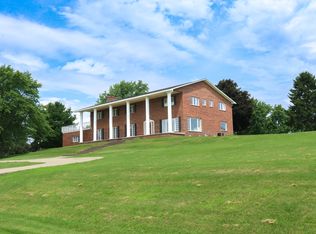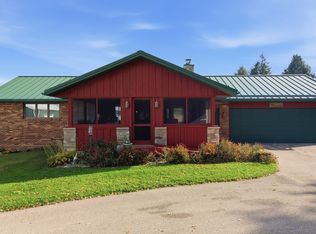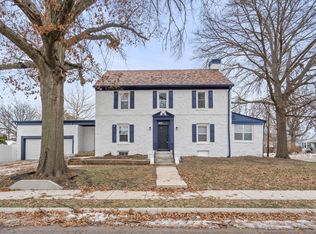Large home with 6 bedrooms and 4.5 baths in a very desirable neighborhood. Master bedroom suite plus 2 more suites on the second floor. 2 - 2 car garages and plenty of parking. Newer items include! Water heater, well pump, main floor A/C, 100 AMP RV plug in garage, main floor bath remodeled, eat at counter in updated kitchen, 24' above ground pool with Trex deck, and partially finished basement. Great location, close to shopping, marina, parks, and walking/bike paths. Adjacent lot is available.
Active
$449,900
1275 Winn Rd, Sterling, IL 61081
6beds
3,984sqft
Est.:
Single Family Residence
Built in 1997
0.68 Acres Lot
$-- Zestimate®
$113/sqft
$-- HOA
What's special
Partially finished basementMaster bedroom suite
- 33 days |
- 389 |
- 5 |
Zillow last checked: 8 hours ago
Listing updated: December 16, 2025 at 10:07pm
Listing courtesy of:
Keith Zoeller (815)622-1598,
RE/MAX Sauk Valley
Source: MRED as distributed by MLS GRID,MLS#: 12092335
Tour with a local agent
Facts & features
Interior
Bedrooms & bathrooms
- Bedrooms: 6
- Bathrooms: 5
- Full bathrooms: 4
- 1/2 bathrooms: 1
Rooms
- Room types: Bedroom 5, Bedroom 6
Primary bedroom
- Features: Flooring (Carpet), Bathroom (Full)
- Level: Main
- Area: 216 Square Feet
- Dimensions: 12X18
Bedroom 2
- Features: Flooring (Carpet)
- Level: Main
- Area: 228 Square Feet
- Dimensions: 12X19
Bedroom 3
- Features: Flooring (Carpet)
- Level: Main
- Area: 228 Square Feet
- Dimensions: 12X19
Bedroom 4
- Features: Flooring (Carpet)
- Level: Second
- Area: 247 Square Feet
- Dimensions: 13X19
Bedroom 5
- Features: Flooring (Carpet)
- Level: Second
- Area: 196 Square Feet
- Dimensions: 14X14
Bedroom 6
- Features: Flooring (Carpet)
- Level: Second
- Area: 306 Square Feet
- Dimensions: 17X18
Dining room
- Features: Flooring (Wood Laminate)
- Level: Main
- Area: 252 Square Feet
- Dimensions: 14X18
Kitchen
- Features: Kitchen (SolidSurfaceCounter), Flooring (Vinyl)
- Level: Main
- Area: 200 Square Feet
- Dimensions: 10X20
Laundry
- Features: Flooring (Vinyl)
- Level: Main
- Area: 60 Square Feet
- Dimensions: 6X10
Living room
- Features: Flooring (Carpet)
- Level: Main
- Area: 270 Square Feet
- Dimensions: 15X18
Heating
- Natural Gas, Forced Air
Cooling
- Central Air
Appliances
- Included: Range, Microwave, Dishwasher, Refrigerator, Disposal
- Laundry: Gas Dryer Hookup, Electric Dryer Hookup
Features
- Basement: Partially Finished,Storage Space,Full
- Number of fireplaces: 1
- Fireplace features: Gas Log, Dining Room
Interior area
- Total structure area: 6,336
- Total interior livable area: 3,984 sqft
- Finished area below ground: 308
Property
Parking
- Total spaces: 4
- Parking features: Asphalt, Circular Driveway, Garage Door Opener, Yes, Garage Owned, Attached, Garage
- Attached garage spaces: 4
- Has uncovered spaces: Yes
Accessibility
- Accessibility features: No Disability Access
Features
- Stories: 2
- Patio & porch: Deck
- Pool features: Above Ground
Lot
- Size: 0.68 Acres
- Dimensions: 151 X 199
Details
- Parcel number: 11241260200000
- Special conditions: None
Construction
Type & style
- Home type: SingleFamily
- Property subtype: Single Family Residence
Materials
- Steel Siding
- Foundation: Concrete Perimeter
- Roof: Asphalt
Condition
- New construction: No
- Year built: 1997
Utilities & green energy
- Sewer: Septic Tank
- Water: Well
Community & HOA
HOA
- Services included: None
Location
- Region: Sterling
Financial & listing details
- Price per square foot: $113/sqft
- Tax assessed value: $74,284
- Annual tax amount: $4,986
- Date on market: 12/11/2025
- Ownership: Fee Simple
Estimated market value
Not available
Estimated sales range
Not available
Not available
Price history
Price history
| Date | Event | Price |
|---|---|---|
| 12/11/2025 | Listed for sale | $449,900-1.1%$113/sqft |
Source: | ||
| 12/4/2025 | Listing removed | $455,000$114/sqft |
Source: | ||
| 9/4/2025 | Price change | $455,000-0.5%$114/sqft |
Source: | ||
| 8/15/2025 | Price change | $457,500-0.5%$115/sqft |
Source: | ||
| 7/15/2025 | Price change | $460,000-1.1%$115/sqft |
Source: | ||
Public tax history
Public tax history
| Year | Property taxes | Tax assessment |
|---|---|---|
| 2024 | $5,322 +6.7% | $74,284 +6.5% |
| 2023 | $4,987 +3.6% | $69,730 +4.5% |
| 2022 | $4,814 +4.4% | $66,715 +6% |
Find assessor info on the county website
BuyAbility℠ payment
Est. payment
$3,096/mo
Principal & interest
$2140
Property taxes
$799
Home insurance
$157
Climate risks
Neighborhood: 61081
Nearby schools
GreatSchools rating
- NAFranklin Elementary SchoolGrades: PK-2Distance: 2.1 mi
- 4/10Challand Middle SchoolGrades: 6-8Distance: 2.2 mi
- 4/10Sterling High SchoolGrades: 9-12Distance: 2.5 mi
Schools provided by the listing agent
- District: 5
Source: MRED as distributed by MLS GRID. This data may not be complete. We recommend contacting the local school district to confirm school assignments for this home.
- Loading
- Loading
