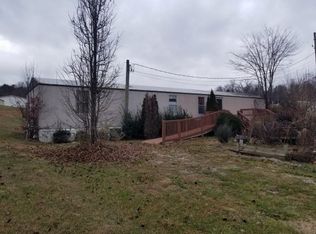Sold for $169,500 on 09/05/25
$169,500
1275 Whitehouse Rd, Greeneville, TN 37745
2beds
1,216sqft
Single Family Residence, Residential, Manufactured Home
Built in 1998
0.7 Acres Lot
$174,900 Zestimate®
$139/sqft
$1,474 Estimated rent
Home value
$174,900
$131,000 - $233,000
$1,474/mo
Zestimate® history
Loading...
Owner options
Explore your selling options
What's special
Step into this stunning, fully remodeled mobile home boasting quality craftsmanship. With tons of living space with over 1,200 square feet and custom updates throughout, this home is anything but ordinary.
The owner spared no expense ,from new windows, roof, plumbing, premium light fixtures and brand-new flooring to stylish furnishings, fresh paint and trim and modern appliances. Entertaining will be easy with the open concept, large kitchen featuring an island and coffee/breakfast bar, pantry and huge living room with cozy electric fireplace. The primary bedroom offers his and her closets, large bath with shower and beautiful modern vessel sink with LED lighting. The second bedroom has nice space and a custom space saving barn door. The guest bath like the rest of the home, is brand new! Outside offers a level yard, outbuilding for storage and newly graveled driveway. This will not last long! All information is to be verified by Buyer.
Zillow last checked: 8 hours ago
Listing updated: September 05, 2025 at 03:45pm
Listed by:
Jessica Lutz 423-470-4007,
Century 21 Legacy - Greeneville
Bought with:
Non Member
Non Member
Source: TVRMLS,MLS#: 9983648
Facts & features
Interior
Bedrooms & bathrooms
- Bedrooms: 2
- Bathrooms: 2
- Full bathrooms: 2
Heating
- Central, Fireplace(s)
Cooling
- Central Air
Appliances
- Included: Dishwasher, Microwave, Range, Refrigerator, Washer
- Laundry: Electric Dryer Hookup, Washer Hookup
Features
- Eat-in Kitchen, Kitchen Island, Pantry
- Flooring: Laminate
- Doors: Sliding Doors, Storm Door(s)
- Windows: Double Pane Windows
- Basement: Crawl Space
- Number of fireplaces: 1
- Fireplace features: Insert, Living Room
Interior area
- Total structure area: 1,216
- Total interior livable area: 1,216 sqft
Property
Parking
- Parking features: Driveway, Gravel
- Has uncovered spaces: Yes
Features
- Levels: One
- Stories: 1
- Patio & porch: Deck, Front Porch
Lot
- Size: 0.70 Acres
- Dimensions: 06 x 305 x 100 x 315
- Topography: Cleared, Level
Details
- Additional structures: Shed(s), Storage
- Parcel number: 086e A 009.00
- Zoning: A1
Construction
Type & style
- Home type: MobileManufactured
- Architectural style: See Remarks
- Property subtype: Single Family Residence, Residential, Manufactured Home
Materials
- Vinyl Siding
- Roof: Rubber
Condition
- Above Average,Updated/Remodeled
- New construction: No
- Year built: 1998
Utilities & green energy
- Sewer: Septic Tank
- Water: Public
Community & neighborhood
Location
- Region: Greeneville
- Subdivision: Airport Acres
Other
Other facts
- Body type: Single Wide
- Listing terms: Cash,Conventional,FHA,VA Loan
Price history
| Date | Event | Price |
|---|---|---|
| 9/5/2025 | Sold | $169,500+6.6%$139/sqft |
Source: TVRMLS #9983648 Report a problem | ||
| 7/30/2025 | Pending sale | $159,000$131/sqft |
Source: TVRMLS #9983648 Report a problem | ||
| 7/25/2025 | Listed for sale | $159,000+245.7%$131/sqft |
Source: TVRMLS #9983648 Report a problem | ||
| 10/10/2023 | Sold | $46,000-7.8%$38/sqft |
Source: TVRMLS #9957353 Report a problem | ||
| 9/26/2023 | Listed for sale | $49,900-9.1%$41/sqft |
Source: TVRMLS #9957353 Report a problem | ||
Public tax history
| Year | Property taxes | Tax assessment |
|---|---|---|
| 2025 | $147 | $8,900 |
| 2024 | $147 -0.6% | $8,900 -0.6% |
| 2023 | $148 -13.8% | $8,950 +5.3% |
Find assessor info on the county website
Neighborhood: 37745
Nearby schools
GreatSchools rating
- 6/10Baileyton Elementary SchoolGrades: PK-5Distance: 9.9 mi
- 6/10North Greene Middle SchoolGrades: 6-8Distance: 5.9 mi
- 7/10North Greene High SchoolGrades: 9-12Distance: 8.1 mi
Schools provided by the listing agent
- Elementary: Baileyton
- Middle: North Greene
- High: North Greene
Source: TVRMLS. This data may not be complete. We recommend contacting the local school district to confirm school assignments for this home.
