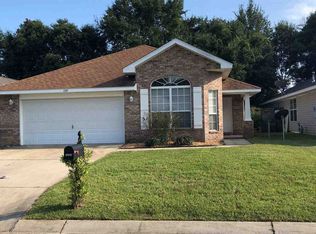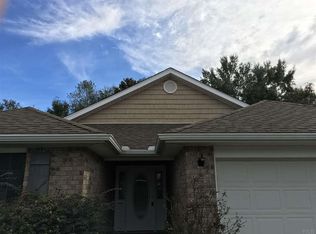Fabulous home located in the Wetherby Cove subdivision! ~ This open, split floor plan features: ~ Large Living Room with wood style flooring, high ceiling, and wood/gas fireplace ~ Spacious, fully-equipped Kitchen with a large pantry, plenty of cabinetry and ample counter space, NEW dishwasher and an adjoining formal Dining Area ~ Spacious Master Bedroom and adjoining Master Bathroom suite with a double vanity, garden tub, separate shower, and a large walk-in closet ~ 3 more Guest Bedrooms with the front spare bedroom perfect for a home office, den or play room ~ NEW carpet! NEW paint! ~ Guest Bath ~ Laundry Room ~ 2 Car Garage ~ Home is wired with a security system ~ Backyard is fully-fenced, has a large deck, and storage building Conveys "As-Is" *** Located in top School District and just minutes from NAS/CORRY/NAVHOSP/VAHOSP, beaches, restaurants, shopping, and more! ***Buyer to verify all sizes, dimensions & information for accuracy***
This property is off market, which means it's not currently listed for sale or rent on Zillow. This may be different from what's available on other websites or public sources.


