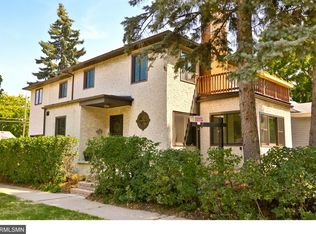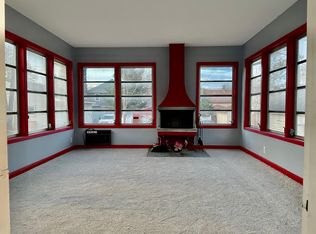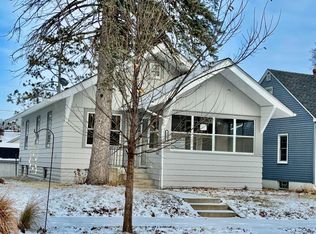Closed
$320,000
1275 Watson Ave, Saint Paul, MN 55116
2beds
1,944sqft
Single Family Residence
Built in 1915
4,791.6 Square Feet Lot
$324,900 Zestimate®
$165/sqft
$1,893 Estimated rent
Home value
$324,900
$292,000 - $361,000
$1,893/mo
Zestimate® history
Loading...
Owner options
Explore your selling options
What's special
Welcome to 1275 Watson Ave., a beautifully renovated home in the heart of Saint Paul. This charming property features thoughtful updates throughout, making it move-in ready for modern living. The home boasts a brand-new 2020 roof, fresh siding, and new landscaping, including a functional drain tile system to keep things dry and well-maintained.
Step inside to discover bright, inviting spaces with new flooring, paint, and light fixtures throughout. The main level features a spacious living room, an informal dining area, and a welcoming foyer that greets you as you enter. The updated kitchen is a chef's dream with new countertops, a sleek backsplash, a new sink and faucet, as well as new appliances, including a refrigerator and dishwasher.
The main floor also includes two comfortable bedrooms and a full bathroom, perfect for everyday living. A versatile flex room offers additional space for a home office, playroom, or whatever suits your needs.
The lower level adds even more value with a large family room, another flexible space for personal use, a laundry room, and ample storage for all your belongings.
With thoughtful updates, plenty of living space, and a great location, 1275 Watson Ave. is truly a home that blends style, function, and comfort.
Zillow last checked: 8 hours ago
Listing updated: April 24, 2025 at 12:06pm
Listed by:
John D Schuster 612-900-3333,
Coldwell Banker Realty,
Michael R Favre 608-792-5599
Bought with:
Reidell Estey & Associates – Marti Estey
RE/MAX Results
Reidell Estey & Associates – Roxann Wiebusch
Source: NorthstarMLS as distributed by MLS GRID,MLS#: 6674317
Facts & features
Interior
Bedrooms & bathrooms
- Bedrooms: 2
- Bathrooms: 1
- Full bathrooms: 1
Bedroom 1
- Level: Main
- Area: 200 Square Feet
- Dimensions: 20x10
Bedroom 2
- Level: Main
- Area: 180 Square Feet
- Dimensions: 18x10
Den
- Level: Main
- Area: 108 Square Feet
- Dimensions: 12x9
Dining room
- Level: Main
- Area: 96 Square Feet
- Dimensions: 12x8
Flex room
- Level: Lower
- Area: 154 Square Feet
- Dimensions: 14x11
Foyer
- Level: Main
- Area: 72 Square Feet
- Dimensions: 9x8
Kitchen
- Level: Main
- Area: 132 Square Feet
- Dimensions: 12x11
Living room
- Level: Main
- Area: 320 Square Feet
- Dimensions: 20x16
Recreation room
- Level: Lower
- Area: 418 Square Feet
- Dimensions: 22x19
Storage
- Level: Lower
- Area: 180 Square Feet
- Dimensions: 20x9
Storage
- Level: Lower
- Area: 99 Square Feet
- Dimensions: 11x9
Utility room
- Level: Lower
- Area: 228 Square Feet
- Dimensions: 19x12
Heating
- Forced Air
Cooling
- Central Air
Appliances
- Included: Dishwasher, Dryer, Microwave, Range, Refrigerator, Washer
Features
- Basement: Finished
- Has fireplace: No
Interior area
- Total structure area: 1,944
- Total interior livable area: 1,944 sqft
- Finished area above ground: 972
- Finished area below ground: 572
Property
Parking
- Total spaces: 2
- Parking features: Detached, Asphalt
- Garage spaces: 2
- Details: Garage Dimensions (25x20), Garage Door Height (7), Garage Door Width (16)
Accessibility
- Accessibility features: None
Features
- Levels: One
- Stories: 1
- Fencing: Chain Link
Lot
- Size: 4,791 sqft
- Dimensions: 40 x 126 x 40 x 126
- Features: Wooded
Details
- Foundation area: 972
- Parcel number: 102823420154
- Zoning description: Residential-Single Family
Construction
Type & style
- Home type: SingleFamily
- Property subtype: Single Family Residence
Materials
- Vinyl Siding, Wood Siding
Condition
- Age of Property: 110
- New construction: No
- Year built: 1915
Utilities & green energy
- Gas: Natural Gas
- Sewer: City Sewer/Connected
- Water: City Water/Connected
Community & neighborhood
Location
- Region: Saint Paul
- Subdivision: Daniels Sub 1
HOA & financial
HOA
- Has HOA: No
Other
Other facts
- Road surface type: Paved
Price history
| Date | Event | Price |
|---|---|---|
| 4/24/2025 | Sold | $320,000-3%$165/sqft |
Source: | ||
| 4/7/2025 | Pending sale | $329,900$170/sqft |
Source: | ||
| 3/26/2025 | Price change | $329,900-4.3%$170/sqft |
Source: | ||
| 3/11/2025 | Listed for sale | $344,900+48.7%$177/sqft |
Source: | ||
| 8/12/2022 | Sold | $232,000+0.9%$119/sqft |
Source: | ||
Public tax history
| Year | Property taxes | Tax assessment |
|---|---|---|
| 2024 | $4,302 -3.7% | $243,400 -1.1% |
| 2023 | $4,466 +10.2% | $246,200 +1.2% |
| 2022 | $4,052 +19.4% | $243,200 +3.4% |
Find assessor info on the county website
Neighborhood: Highland
Nearby schools
GreatSchools rating
- 3/10Expo for Excellence Elementary SchoolGrades: PK-5Distance: 0.4 mi
- 3/10Highland Middle SchoolGrades: 6-8Distance: 1.1 mi
- 8/10Highland Park Senior High SchoolGrades: 9-12Distance: 1.2 mi
Get a cash offer in 3 minutes
Find out how much your home could sell for in as little as 3 minutes with a no-obligation cash offer.
Estimated market value
$324,900
Get a cash offer in 3 minutes
Find out how much your home could sell for in as little as 3 minutes with a no-obligation cash offer.
Estimated market value
$324,900


