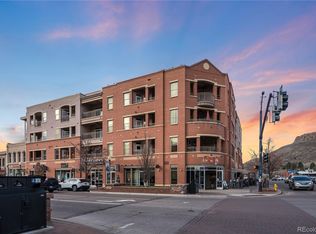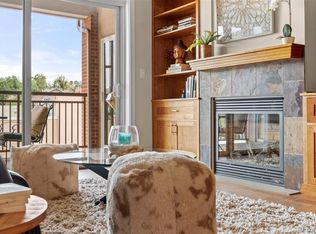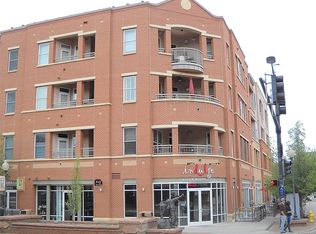Sold for $810,000
$810,000
1275 Washington Avenue #R206, Golden, CO 80401
1beds
1,141sqft
Condominium
Built in 2007
-- sqft lot
$771,900 Zestimate®
$710/sqft
$3,532 Estimated rent
Home value
$771,900
$718,000 - $826,000
$3,532/mo
Zestimate® history
Loading...
Owner options
Explore your selling options
What's special
Located in the esteemed Gateway Station, this exclusive condo seamlessly combines luxury and lifestyle providing all of Golden’s amenities within walking distance. “Indulge” in the vibrant downtown atmosphere with a brief walk to a multitude of shops, diverse restaurants, museums, breweries, and historical sites. There's always something exciting happening just steps from your door. Local entertainment includes music festivals, movies in the park, Buffalo Bill Days, car shows, farmers markets, School of Mines events, and more! Seeking Colorado adventures close to home, enjoy hiking the mesas, biking Chimney Gulch, climbing at Golden Cliffs, and a multitude of Clear Creek activities, all from your base camp in downtown Golden. Easy access to I-70 into the mountains, HWY 93 to Boulder, I-470 to Red Rocks, and 6th Avenue to Denver when needed. Whether near or far, after your adventures have ended, relax with a treatment from the spa immediately downstairs in the building. As for the home it has been meticulously cared for, exhibiting luxury features throughout. SS appliances, granite counters, high ceilings, fireplace, and custom lighting create a comfortable yet luxurious lifestyle day-to-day. An additional attribute is the scenic patio, great for quiet dinners and relaxation all while taking in the iconic view of Castle Rock and foothills to the west. The primary getaway is equally attractive with its own exit onto the patio and separate, unobstructed views of South Table Mesa! It also features an en-suite bathroom with a stand-up shower, soaking tub, and a walk-in closet which is the epitome of organization. Another great characteristic is the Bonus room, a multifunctional space for an office or dining room, and has a Murphy bed for overnight guests. A reserved parking spot in the secure community garage and keyed entry on Washington ensure security. A sizable, private storage space is provided to owners for outdoor gear, bikes, etc., and rounds out the amenities.
Zillow last checked: 8 hours ago
Listing updated: January 02, 2025 at 09:21pm
Listed by:
Andy Verleger 303-949-5242 verlegerhomes@gmail.com,
WestBound Realty, LLC,
Ben Malone 303-304-0426,
WestBound Realty, LLC
Bought with:
Courtney Temple, 100097599
Coldwell Banker Realty 24
Source: REcolorado,MLS#: 9918539
Facts & features
Interior
Bedrooms & bathrooms
- Bedrooms: 1
- Bathrooms: 2
- Full bathrooms: 2
- Main level bathrooms: 2
- Main level bedrooms: 1
Primary bedroom
- Description: Private Retreat Has Vaulted Ceilings, Sliding Glass Doors To The Balcony, And Views Of The Iconic Castle Rock On South Table Mesa.
- Level: Main
- Area: 240 Square Feet
- Dimensions: 12 x 20
Primary bathroom
- Description: Luxurious Primary Bathroom With Stand-Up Shower, Soaking Tub, And Easy Access To The Walk-In Closet.
- Level: Main
- Area: 108 Square Feet
- Dimensions: 9 x 12
Bathroom
- Description: Full Bathroom For Guests Offer Great Convenience, Functionality , And Luxury.
- Level: Main
- Area: 66 Square Feet
- Dimensions: 6 x 11
Bonus room
- Description: Multi-Functional Room Has A Murphy Bed For Over Night Guests, Can Be A Formal Dining Room, Or Office.
- Level: Main
- Area: 132 Square Feet
- Dimensions: 11 x 12
Kitchen
- Description: Spacious And Open With Eat-In Options, Ss Appliances, And Custom Lighting.
- Level: Main
- Area: 156 Square Feet
- Dimensions: 12 x 13
Laundry
- Description: Full Size, Side-By-Side Washer And Dryer In Unit And Has Ample Storage.
- Level: Main
- Area: 48 Square Feet
- Dimensions: 6 x 8
Living room
- Description: Large With Open Concept, Offers Downtown Views And Access To The Picturesque Balcony.
- Level: Main
- Area: 234 Square Feet
- Dimensions: 13 x 18
Heating
- Forced Air
Cooling
- Central Air
Appliances
- Included: Cooktop, Dishwasher, Disposal, Dryer, Microwave, Oven, Refrigerator, Washer
- Laundry: In Unit
Features
- Ceiling Fan(s), Eat-in Kitchen, Elevator, Granite Counters, High Ceilings, High Speed Internet, Open Floorplan, Pantry, Primary Suite, Smoke Free, Vaulted Ceiling(s), Walk-In Closet(s)
- Flooring: Wood
- Windows: Double Pane Windows
- Has basement: No
- Number of fireplaces: 1
- Fireplace features: Living Room
- Common walls with other units/homes: 2+ Common Walls
Interior area
- Total structure area: 1,141
- Total interior livable area: 1,141 sqft
- Finished area above ground: 1,141
Property
Parking
- Total spaces: 1
- Parking features: Heated Garage, Lighted, Underground
- Garage spaces: 1
Features
- Levels: One
- Stories: 1
- Entry location: Corridor Access
- Patio & porch: Covered
- Exterior features: Balcony, Elevator
- Fencing: None
- Has view: Yes
- View description: City, Mountain(s)
Lot
- Features: Historical District, Near Public Transit
Details
- Parcel number: 454600
- Zoning: PUD
- Special conditions: Standard
Construction
Type & style
- Home type: Condo
- Architectural style: Contemporary
- Property subtype: Condominium
- Attached to another structure: Yes
Materials
- Brick, Frame
- Foundation: Slab
- Roof: Membrane,Other
Condition
- Year built: 2007
Utilities & green energy
- Electric: 110V, 220 Volts
- Sewer: Public Sewer
- Water: Public
- Utilities for property: Cable Available, Electricity Connected, Natural Gas Connected, Phone Available
Community & neighborhood
Security
- Security features: Carbon Monoxide Detector(s), Secured Garage/Parking, Security Entrance, Smoke Detector(s)
Location
- Region: Golden
- Subdivision: Downtown Golden
HOA & financial
HOA
- Has HOA: Yes
- HOA fee: $326 monthly
- Amenities included: Elevator(s), Parking
- Services included: Insurance, Maintenance Grounds, Maintenance Structure, Recycling, Sewer, Snow Removal, Trash
- Association name: Gateway Station
- Association phone: 720-974-4193
Other
Other facts
- Listing terms: 1031 Exchange,Cash,Conventional,FHA,Jumbo,VA Loan
- Ownership: Estate
- Road surface type: Alley Paved, Paved
Price history
| Date | Event | Price |
|---|---|---|
| 1/2/2025 | Sold | $810,000-1.8%$710/sqft |
Source: | ||
| 12/7/2024 | Pending sale | $825,000$723/sqft |
Source: | ||
| 12/5/2024 | Price change | $825,000-1.2%$723/sqft |
Source: | ||
| 9/21/2024 | Price change | $835,000-1.8%$732/sqft |
Source: | ||
| 7/22/2024 | Price change | $850,000-5.6%$745/sqft |
Source: | ||
Public tax history
| Year | Property taxes | Tax assessment |
|---|---|---|
| 2024 | $5,585 +36.8% | $64,068 |
| 2023 | $4,083 -1.6% | $64,068 +26.1% |
| 2022 | $4,148 +14.7% | $50,795 -2.8% |
Find assessor info on the county website
Neighborhood: 80401
Nearby schools
GreatSchools rating
- 9/10Mitchell Elementary SchoolGrades: K-5Distance: 0.8 mi
- 7/10Bell Middle SchoolGrades: 6-8Distance: 2 mi
- 9/10Golden High SchoolGrades: 9-12Distance: 0.9 mi
Schools provided by the listing agent
- Elementary: Mitchell
- Middle: Bell
- High: Golden
- District: Jefferson County R-1
Source: REcolorado. This data may not be complete. We recommend contacting the local school district to confirm school assignments for this home.
Get a cash offer in 3 minutes
Find out how much your home could sell for in as little as 3 minutes with a no-obligation cash offer.
Estimated market value$771,900
Get a cash offer in 3 minutes
Find out how much your home could sell for in as little as 3 minutes with a no-obligation cash offer.
Estimated market value
$771,900


