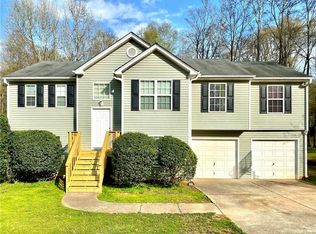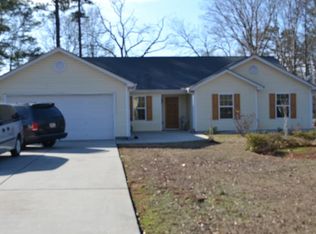Closed
$390,000
1275 Walnut Dr, Winder, GA 30680
4beds
2,443sqft
Single Family Residence, Residential
Built in 2007
0.69 Acres Lot
$395,600 Zestimate®
$160/sqft
$2,220 Estimated rent
Home value
$395,600
$352,000 - $447,000
$2,220/mo
Zestimate® history
Loading...
Owner options
Explore your selling options
What's special
Don't miss this incredible opportunity on a .69 acre lot with NO HOA! The open-concept living area with spacious kitchen, equipped with ample cabinets and counters space, opens into the dining room and family room. Main floor features a sizable ensuite master bedroom and two additional bedrooms with a shared full bath. Full finished terrace level with bedrooms and additional large flex room to be used as an office, workout area, or hobby space. Enjoy family gatherings or a morning coffee on the private deck overlooking your fenced backyard w/ shed or workshop Meticulously cared for this home is a testament to quality maintenance MOVE IN READY! Notable upgrades include new A/C 2024, Roof 5 yrs old
Zillow last checked: 8 hours ago
Listing updated: May 20, 2025 at 10:56pm
Listing Provided by:
Catherine Borah,
Keller Williams Realty Atlanta Partners
Bought with:
Janet Sutherland Dekom, 265487
Atlanta Communities
Source: FMLS GA,MLS#: 7525755
Facts & features
Interior
Bedrooms & bathrooms
- Bedrooms: 4
- Bathrooms: 3
- Full bathrooms: 3
- Main level bathrooms: 2
- Main level bedrooms: 3
Primary bedroom
- Features: In-Law Floorplan, Roommate Floor Plan, Split Bedroom Plan
- Level: In-Law Floorplan, Roommate Floor Plan, Split Bedroom Plan
Bedroom
- Features: In-Law Floorplan, Roommate Floor Plan, Split Bedroom Plan
Primary bathroom
- Features: Double Vanity, Separate Tub/Shower, Soaking Tub
Dining room
- Features: Seats 12+, Separate Dining Room
Kitchen
- Features: Cabinets White, Eat-in Kitchen, Pantry, Solid Surface Counters
Heating
- Electric
Cooling
- Ceiling Fan(s), Central Air
Appliances
- Included: Dishwasher, Dryer, Electric Water Heater, Microwave, Refrigerator, Washer
- Laundry: Common Area, Laundry Closet
Features
- Double Vanity, Entrance Foyer, High Ceilings, High Ceilings 9 ft Main, High Speed Internet, Vaulted Ceiling(s), Walk-In Closet(s)
- Flooring: Ceramic Tile, Hardwood
- Windows: None
- Basement: Finished,Finished Bath,Full,Walk-Out Access
- Attic: Pull Down Stairs
- Has fireplace: Yes
- Fireplace features: Factory Built, Family Room
- Common walls with other units/homes: No Common Walls
Interior area
- Total structure area: 2,443
- Total interior livable area: 2,443 sqft
- Finished area above ground: 2,443
Property
Parking
- Total spaces: 2
- Parking features: Attached, Garage, Garage Door Opener, RV Access/Parking, Storage
- Attached garage spaces: 2
Accessibility
- Accessibility features: None
Features
- Levels: Two
- Stories: 2
- Patio & porch: Deck
- Exterior features: Other, Private Yard, Storage, Other Dock
- Pool features: None
- Spa features: None
- Fencing: Back Yard,Wood
- Has view: Yes
- View description: Trees/Woods
- Waterfront features: None
- Body of water: None
Lot
- Size: 0.69 Acres
- Features: Back Yard, Front Yard, Level, Private, Wooded
Details
- Additional structures: Shed(s), Workshop
- Additional parcels included: XX111L 003
- Parcel number: XX111L 003
- Other equipment: None
- Horse amenities: None
Construction
Type & style
- Home type: SingleFamily
- Architectural style: Traditional
- Property subtype: Single Family Residence, Residential
Materials
- Cement Siding, Concrete
- Foundation: Slab
- Roof: Composition
Condition
- Resale
- New construction: No
- Year built: 2007
Utilities & green energy
- Electric: None
- Sewer: Septic Tank
- Water: Public
- Utilities for property: Cable Available, Electricity Available, Phone Available, Underground Utilities, Water Available
Green energy
- Energy efficient items: None
- Energy generation: None
Community & neighborhood
Security
- Security features: Smoke Detector(s)
Community
- Community features: None
Location
- Region: Winder
- Subdivision: Walnut Park
HOA & financial
HOA
- Has HOA: No
Other
Other facts
- Ownership: Fee Simple
- Road surface type: None
Price history
| Date | Event | Price |
|---|---|---|
| 5/19/2025 | Sold | $390,000$160/sqft |
Source: | ||
| 3/13/2025 | Pending sale | $390,000$160/sqft |
Source: | ||
| 2/16/2025 | Listed for sale | $390,000+161.9%$160/sqft |
Source: | ||
| 12/14/2007 | Sold | $148,900$61/sqft |
Source: Public Record | ||
Public tax history
| Year | Property taxes | Tax assessment |
|---|---|---|
| 2024 | $1,177 +22.8% | $97,745 -0.4% |
| 2023 | $958 +60.9% | $98,145 +45.5% |
| 2022 | $595 -6.3% | $67,442 |
Find assessor info on the county website
Neighborhood: 30680
Nearby schools
GreatSchools rating
- 6/10Holsenbeck Elementary SchoolGrades: PK-5Distance: 3.1 mi
- 5/10Bear Creek Middle SchoolGrades: 6-8Distance: 4.4 mi
- 3/10Winder-Barrow High SchoolGrades: 9-12Distance: 5.6 mi
Schools provided by the listing agent
- Elementary: Holsenbeck
- Middle: Bear Creek - Barrow
- High: Winder-Barrow
Source: FMLS GA. This data may not be complete. We recommend contacting the local school district to confirm school assignments for this home.
Get a cash offer in 3 minutes
Find out how much your home could sell for in as little as 3 minutes with a no-obligation cash offer.
Estimated market value
$395,600
Get a cash offer in 3 minutes
Find out how much your home could sell for in as little as 3 minutes with a no-obligation cash offer.
Estimated market value
$395,600

