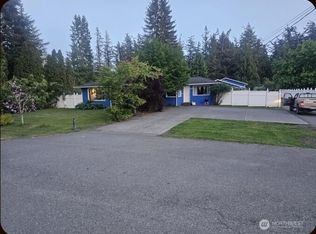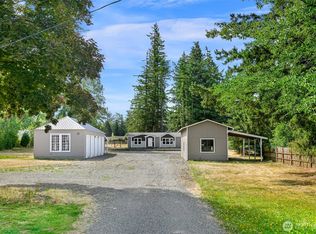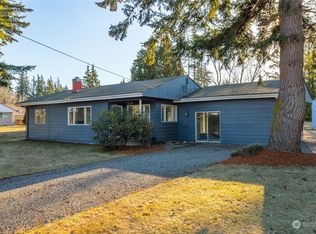Sold
Listed by:
Jeff Duncan,
RE/MAX Whatcom County, Inc.
Bought with: RE/MAX Whatcom County, Inc.
$600,000
1275 W Axton Road, Ferndale, WA 98248
3beds
1,920sqft
Single Family Residence
Built in 1966
1.95 Acres Lot
$618,500 Zestimate®
$313/sqft
$2,970 Estimated rent
Home value
$618,500
$557,000 - $687,000
$2,970/mo
Zestimate® history
Loading...
Owner options
Explore your selling options
What's special
First time on the market! This solid-built, well-maintained home by Pottle & Sons sits on the back end of a secluded 1.95 acre lot, offering tons of peaceful outdoor space. Large windows light up the interior with natural light. Almost 2000 sq. ft., 3 bd/2.5bath, living rm and family rm each has it’s own fireplace. An abundance of built-in storage for all your toys and treasures. RV parking with power, water and access to the septic system. Outdoor patio with pergola and custom picnic table, and plenty of covered parking. Individual well, and also public water available. Plenty of space for a large garden, ADU, sport court, landscaping… Bring your dreams and vision to make this space your own.
Zillow last checked: 8 hours ago
Listing updated: October 03, 2024 at 02:48pm
Listed by:
Jeff Duncan,
RE/MAX Whatcom County, Inc.
Bought with:
Keith Cook, 7189
RE/MAX Whatcom County, Inc.
David Harmon, 20108666
RE/MAX Whatcom County, Inc.
Source: NWMLS,MLS#: 2250275
Facts & features
Interior
Bedrooms & bathrooms
- Bedrooms: 3
- Bathrooms: 3
- Full bathrooms: 2
- 1/2 bathrooms: 1
- Main level bathrooms: 3
- Main level bedrooms: 3
Primary bedroom
- Level: Main
Bedroom
- Level: Main
Bedroom
- Level: Main
Bathroom full
- Level: Main
Bathroom full
- Level: Main
Other
- Level: Main
Dining room
- Level: Main
Family room
- Level: Main
Kitchen with eating space
- Level: Main
Living room
- Level: Main
Utility room
- Level: Main
Heating
- Fireplace(s), Radiant
Cooling
- None
Appliances
- Included: Dishwasher(s), Double Oven, Refrigerator(s), Stove(s)/Range(s), Water Heater: Gas, Water Heater Location: Utility closet
Features
- Bath Off Primary, Dining Room
- Flooring: Vinyl, Carpet
- Basement: None
- Number of fireplaces: 2
- Fireplace features: Gas, Wood Burning, Main Level: 2, Fireplace
Interior area
- Total structure area: 1,920
- Total interior livable area: 1,920 sqft
Property
Parking
- Total spaces: 2
- Parking features: Attached Garage, RV Parking
- Attached garage spaces: 2
Features
- Levels: One
- Stories: 1
- Patio & porch: Bath Off Primary, Dining Room, Fireplace, Wall to Wall Carpet, Water Heater
- Has view: Yes
- View description: Territorial
Lot
- Size: 1.95 Acres
- Features: Paved, Secluded, Cable TV, Fenced-Partially, Gas Available, Outbuildings, Patio, RV Parking
- Topography: Level
- Residential vegetation: Wooded
Details
- Parcel number: 3902270365360000
- Zoning description: RR1,Jurisdiction: County
- Special conditions: Standard
Construction
Type & style
- Home type: SingleFamily
- Architectural style: Contemporary
- Property subtype: Single Family Residence
Materials
- Wood Siding
- Foundation: Poured Concrete
- Roof: Composition
Condition
- Good
- Year built: 1966
- Major remodel year: 1966
Details
- Builder name: Pottle & Sons
Utilities & green energy
- Electric: Company: PSE
- Sewer: Septic Tank
- Water: Individual Well, Public
Community & neighborhood
Location
- Region: Ferndale
- Subdivision: Ferndale
Other
Other facts
- Listing terms: Cash Out,Conventional,FHA,USDA Loan,VA Loan
- Cumulative days on market: 303 days
Price history
| Date | Event | Price |
|---|---|---|
| 9/30/2024 | Sold | $600,000-7.6%$313/sqft |
Source: | ||
| 8/22/2024 | Pending sale | $649,000$338/sqft |
Source: | ||
| 8/13/2024 | Price change | $649,000-4.4%$338/sqft |
Source: | ||
| 6/28/2024 | Price change | $679,000-2.9%$354/sqft |
Source: | ||
| 6/13/2024 | Listed for sale | $699,000$364/sqft |
Source: | ||
Public tax history
| Year | Property taxes | Tax assessment |
|---|---|---|
| 2024 | $4,657 +781.8% | $596,058 -3.7% |
| 2023 | $528 -65.8% | $619,115 -4.2% |
| 2022 | $1,545 +106.3% | $646,094 +26% |
Find assessor info on the county website
Neighborhood: 98248
Nearby schools
GreatSchools rating
- 6/10Cascadia Elementary SchoolGrades: K-5Distance: 3.4 mi
- 7/10Vista Middle SchoolGrades: 6-8Distance: 2.5 mi
- 5/10Ferndale High SchoolGrades: 9-12Distance: 2 mi
Get pre-qualified for a loan
At Zillow Home Loans, we can pre-qualify you in as little as 5 minutes with no impact to your credit score.An equal housing lender. NMLS #10287.


