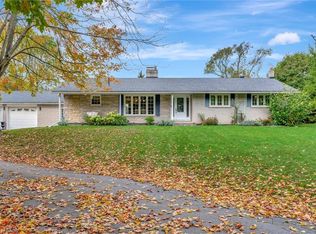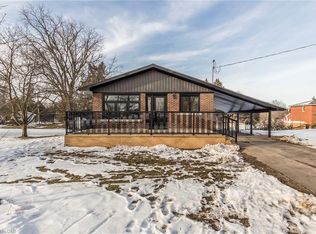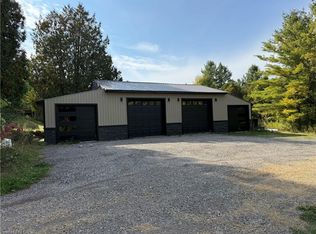This 2020 square foot single family home has 5 bedrooms and 4.0 bathrooms. This home is located at 1275 Village Rd, North Dumfries, ON N1R 5S7.
This property is off market, which means it's not currently listed for sale or rent on Zillow. This may be different from what's available on other websites or public sources.


