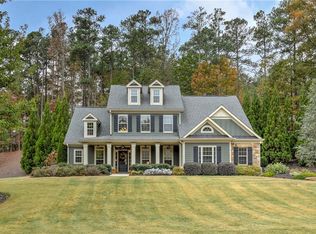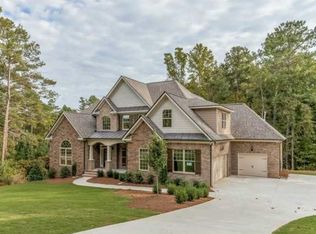Southern Living Floor Plan - Highland Place. 4 bedrooms, 3 full baths, bonus rm and loft area! Elegant covered front porch. Formal dining room, owners suite on main floor features a vaulted ceiling. Spacious owners bath and walk in closet. Open Gourmet Kitchen with chef's island and granite countertops. Additional bedroom and full bath on main floor.Remaining bedrooms upstairs with full jack and jill bath. Bonus room and loft area upstairs for additional living space! Vaulted Screen in porch and patio all on a level lot.
This property is off market, which means it's not currently listed for sale or rent on Zillow. This may be different from what's available on other websites or public sources.

