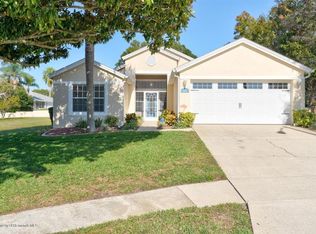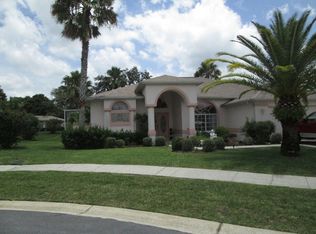Fantastic cul-de-sac location for this gracious 3/2/3 pool home in Seven Hills! New double doors (set for installation soon) lead you into tiled entry foyer. Formal living & dining room w/ crown molding, sliders to lanai. Spacious tiled eat-in kitchen w/ breakfast bar, bar stools stay. Double pane windows & R30 insulation! Family room has cathedral ceiling w/ fan, tile floors & a wet bar- great for entertaining. Master has 2 WIC & spa like tiled step down shower w/ beautiful leaded glass window. Big lanai beside 14 x 28 pool w/ pool sweep. Inside utilty rm, washer & dryer stay. Huge 3 car garage for all your parking, storage or hobby needs. Big back yard with shade trees. A/C '12, 30 yr roof '11. Furniture available for separate purchase. $565 Global Home Warranty to buyer! Must see!
This property is off market, which means it's not currently listed for sale or rent on Zillow. This may be different from what's available on other websites or public sources.


