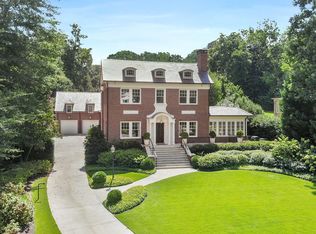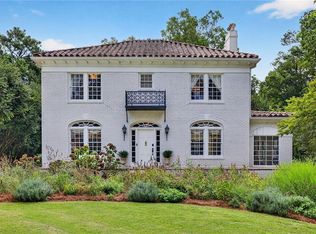Closed
$900,000
1275 The By Way NE, Atlanta, GA 30306
4beds
3,973sqft
Single Family Residence, Residential
Built in 1947
0.5 Acres Lot
$1,883,900 Zestimate®
$227/sqft
$8,004 Estimated rent
Home value
$1,883,900
$1.79M - $1.98M
$8,004/mo
Zestimate® history
Loading...
Owner options
Explore your selling options
What's special
This Druid Hills traditional split-level ranch-style home is nestled in a private setting on a tranquil street in the historic Druid Hills area. Step inside to discover four fireplaces, original hardwoods, and 10 skylights, with over 4,000 square feet of living space, offering ample storage and character throughout. Situated on an expansive lot, this property presents an opportunity for the green-thumbed homeowner to create their own garden oasis. The house boasts new fresh exterior paint from 2022, a new electric panel from 2021, and a new roof and gutters from 2019, AND has a guest suite with a full bathroom and kitchen (stove, oven, microwave, refrigerator, dishwasher) with two private entrances, providing a versatile space ideal for a work-from-home office, Airbnb hosting, or accommodating overnight guestsThe wide, extended yard provides ample space for your gardening touch and can easily accommodate a pool, offering the perfect setting for outdoor relaxation and entertainment. The oversized sunroom with skylights offers a serene retreat, perfect for unwinding or entertaining friends in a light-filled, inviting setting. Don't miss the chance to make 1275 The By Way your new home, where historic charm meets modern comfort in a coveted Druid Hills location.
Zillow last checked: 8 hours ago
Listing updated: August 14, 2024 at 12:46pm
Listing Provided by:
Daniel Martini,
Compass
Bought with:
AUDREY Faye, 166698
JP& Associates REALTORS Metro Atlanta
Source: FMLS GA,MLS#: 7415139
Facts & features
Interior
Bedrooms & bathrooms
- Bedrooms: 4
- Bathrooms: 4
- Full bathrooms: 4
- Main level bathrooms: 1
Primary bedroom
- Features: In-Law Floorplan, Oversized Master, Sitting Room
- Level: In-Law Floorplan, Oversized Master, Sitting Room
Bedroom
- Features: In-Law Floorplan, Oversized Master, Sitting Room
Primary bathroom
- Features: Double Vanity, Separate His/Hers, Separate Tub/Shower, Skylights
Dining room
- Features: Seats 12+, Separate Dining Room
Kitchen
- Features: Cabinets Stain, Eat-in Kitchen, Pantry, Second Kitchen, Stone Counters
Heating
- Central, Forced Air, Heat Pump, Natural Gas
Cooling
- Ceiling Fan(s), Central Air, Heat Pump, Whole House Fan
Appliances
- Included: Dishwasher, Disposal, Dryer, Gas Range, Gas Water Heater, Indoor Grill, Microwave, Refrigerator, Washer
- Laundry: In Kitchen, Laundry Room, Main Level
Features
- Bookcases, Cathedral Ceiling(s), Entrance Foyer, High Speed Internet, His and Hers Closets, Walk-In Closet(s)
- Flooring: Hardwood
- Windows: Insulated Windows, Plantation Shutters
- Basement: None
- Attic: Pull Down Stairs
- Number of fireplaces: 4
- Fireplace features: Double Sided, Factory Built, Gas Starter, Living Room, Masonry, Master Bedroom
- Common walls with other units/homes: No Common Walls
Interior area
- Total structure area: 3,973
- Total interior livable area: 3,973 sqft
Property
Parking
- Total spaces: 6
- Parking features: Garage
- Garage spaces: 2
Accessibility
- Accessibility features: Grip-Accessible Features
Features
- Levels: One and One Half
- Stories: 1
- Patio & porch: Front Porch, Patio, Rear Porch, Side Porch
- Exterior features: Garden, Lighting, Private Yard, Rear Stairs, No Dock
- Pool features: None
- Spa features: None
- Fencing: Back Yard,Wood
- Has view: Yes
- View description: City
- Waterfront features: None
- Body of water: None
Lot
- Size: 0.50 Acres
- Dimensions: 223x93x224x111
- Features: Back Yard, Front Yard, Landscaped, Wooded
Details
- Additional structures: Gazebo, Greenhouse, Second Residence, Workshop
- Parcel number: 18 001 06 001
- Other equipment: Generator
- Horse amenities: None
Construction
Type & style
- Home type: SingleFamily
- Architectural style: Ranch,Traditional
- Property subtype: Single Family Residence, Residential
Materials
- Brick 3 Sides, Vinyl Siding, Wood Siding
- Foundation: None
- Roof: Composition
Condition
- Resale
- New construction: No
- Year built: 1947
Utilities & green energy
- Electric: 110 Volts, Generator
- Sewer: Public Sewer
- Water: Public
- Utilities for property: Cable Available, Electricity Available, Natural Gas Available, Phone Available, Sewer Available, Water Available, Other
Green energy
- Energy efficient items: Appliances, Insulation, Thermostat, Windows
- Energy generation: None
- Water conservation: Low-Flow Fixtures
Community & neighborhood
Security
- Security features: Carbon Monoxide Detector(s), Security System Owned, Smoke Detector(s)
Community
- Community features: Country Club, Dog Park, Near Beltline, Near Public Transport, Near Schools, Near Shopping, Sidewalks, Other
Location
- Region: Atlanta
- Subdivision: Druid Hills
Other
Other facts
- Road surface type: Asphalt
Price history
| Date | Event | Price |
|---|---|---|
| 11/24/2025 | Listing removed | $1,975,000$497/sqft |
Source: | ||
| 10/23/2025 | Price change | $1,975,000-1%$497/sqft |
Source: | ||
| 9/10/2025 | Price change | $1,995,000-4.8%$502/sqft |
Source: | ||
| 8/22/2025 | Listed for sale | $2,095,000+132.8%$527/sqft |
Source: | ||
| 8/12/2024 | Sold | $900,000+2.9%$227/sqft |
Source: | ||
Public tax history
| Year | Property taxes | Tax assessment |
|---|---|---|
| 2024 | $4,505 +12.3% | $379,880 +10.4% |
| 2023 | $4,011 -64.9% | $344,000 -9.2% |
| 2022 | $11,427 -0.2% | $378,720 -0.3% |
Find assessor info on the county website
Neighborhood: Druid Hills
Nearby schools
GreatSchools rating
- 7/10Fernbank Elementary SchoolGrades: PK-5Distance: 1.3 mi
- 5/10Druid Hills Middle SchoolGrades: 6-8Distance: 4.6 mi
- 6/10Druid Hills High SchoolGrades: 9-12Distance: 1.5 mi
Schools provided by the listing agent
- Elementary: Fernbank
- Middle: Druid Hills
- High: Druid Hills
Source: FMLS GA. This data may not be complete. We recommend contacting the local school district to confirm school assignments for this home.
Get a cash offer in 3 minutes
Find out how much your home could sell for in as little as 3 minutes with a no-obligation cash offer.
Estimated market value
$1,883,900
Get a cash offer in 3 minutes
Find out how much your home could sell for in as little as 3 minutes with a no-obligation cash offer.
Estimated market value
$1,883,900

