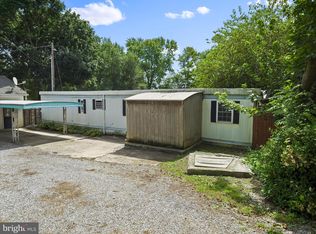Sold for $517,000 on 09/26/24
$517,000
1275 State Line Rd, Waynesboro, PA 17268
3beds
3,318sqft
Single Family Residence
Built in 1970
12.42 Acres Lot
$579,800 Zestimate®
$156/sqft
$2,162 Estimated rent
Home value
$579,800
$516,000 - $649,000
$2,162/mo
Zestimate® history
Loading...
Owner options
Explore your selling options
What's special
Discover this midcentury home set on four parcels of land totaling 12.42 +/- acres. The property features an attached oversized two-car garage with washer / dryer hookup, three bedrooms, two full baths, a large sunken family room with a fireplace, central vacuum system, a partially finished basement with a bar & sitting area, an inground pool with a cabana, an oversized detached four-car garage with studio space and much more! Enter through the French doors into the foyer, where you'll find a coat closet. To the left, the sunken family room awaits with a brick fireplace and breathtaking views from the front windows. Adjacent is the dining room, which leads into the patio area or kitchen. Your kitchen boasts a built-in desk space and a breakfast bar. Down the hall you'll find an additional closet &directly ahead the full hall bath includes a sunken soaking tub, dual sinks, and storage closet. The impressive primary bedroom features a private balcony, full bath with a sunken shower, large walk-in closet with laundry chute to the basement laundry area. Your two additional bedrooms are located in the hall. The partially finished basement offers an additional fireplace, large bar, two sitting areas, and an unfinished storage space with shelving. Back upstairs step out from the dining room onto the patio, where you'll find an inground kidney shaped pool, a pool house with half bath, and a delightful, covered patio area with a balcony overlooking the property giving an impressive view. The detached oversized four-car garage in the rear of the house includes an enclosed space previously used by a notable stained-glass company. This home is nestled in a peaceful setting and holds tremendous potential. Call to schedule your private showing today!
Zillow last checked: 8 hours ago
Listing updated: September 26, 2024 at 12:50pm
Listed by:
Tim Smith 717-816-4116,
Preferred Realty LLc
Bought with:
Tim Smith, RM422672
Preferred Realty LLc
Source: Bright MLS,MLS#: PAFL2021650
Facts & features
Interior
Bedrooms & bathrooms
- Bedrooms: 3
- Bathrooms: 2
- Full bathrooms: 2
- Main level bathrooms: 2
- Main level bedrooms: 3
Basement
- Area: 1500
Heating
- Radiant, Electric
Cooling
- Central Air, Electric
Appliances
- Included: Central Vacuum, Dishwasher, Dryer, Oven/Range - Electric, Washer, Electric Water Heater
- Laundry: Laundry Chute
Features
- Central Vacuum, Cedar Closet(s)
- Basement: Finished,Walk-Out Access
- Has fireplace: No
Interior area
- Total structure area: 3,318
- Total interior livable area: 3,318 sqft
- Finished area above ground: 1,818
- Finished area below ground: 1,500
Property
Parking
- Total spaces: 6
- Parking features: Storage, Oversized, Inside Entrance, Attached, Detached, Driveway
- Attached garage spaces: 6
- Has uncovered spaces: Yes
Accessibility
- Accessibility features: None
Features
- Levels: One
- Stories: 1
- Patio & porch: Patio
- Exterior features: Other, Balcony
- Has private pool: Yes
- Pool features: In Ground, Other, Private
Lot
- Size: 12.42 Acres
Details
- Additional structures: Above Grade, Below Grade, Outbuilding
- Parcel number: 010A32.070.000000
- Zoning: R101
- Special conditions: Standard
Construction
Type & style
- Home type: SingleFamily
- Architectural style: Ranch/Rambler,Mid-Century Modern
- Property subtype: Single Family Residence
Materials
- Brick
- Foundation: Permanent
Condition
- New construction: No
- Year built: 1970
Details
- Builder name: Richard Bupp
Utilities & green energy
- Sewer: Septic Exists
- Water: Well
Community & neighborhood
Location
- Region: Waynesboro
- Subdivision: Antrim Twp
- Municipality: ANTRIM TWP
Other
Other facts
- Listing agreement: Exclusive Right To Sell
- Ownership: Fee Simple
Price history
| Date | Event | Price |
|---|---|---|
| 9/26/2024 | Sold | $517,000+7.7%$156/sqft |
Source: | ||
| 9/21/2024 | Pending sale | $479,900$145/sqft |
Source: | ||
| 8/17/2024 | Listed for sale | $479,900$145/sqft |
Source: | ||
| 8/14/2024 | Pending sale | $479,900$145/sqft |
Source: | ||
| 8/9/2024 | Listed for sale | $479,900$145/sqft |
Source: | ||
Public tax history
| Year | Property taxes | Tax assessment |
|---|---|---|
| 2024 | $5,802 +2.8% | $37,630 |
| 2023 | $5,644 | $37,630 |
| 2022 | $5,644 +2% | $37,630 |
Find assessor info on the county website
Neighborhood: 17268
Nearby schools
GreatSchools rating
- NAGreencastle-Antrim Pri SchoolGrades: K-2Distance: 3.6 mi
- 7/10Greencastle-Antrim Middle SchoolGrades: 6-8Distance: 3.8 mi
- 6/10Greencastle-Antrim Senior High SchoolGrades: 9-12Distance: 3.9 mi
Schools provided by the listing agent
- District: Greencastle-antrim
Source: Bright MLS. This data may not be complete. We recommend contacting the local school district to confirm school assignments for this home.

Get pre-qualified for a loan
At Zillow Home Loans, we can pre-qualify you in as little as 5 minutes with no impact to your credit score.An equal housing lender. NMLS #10287.
Sell for more on Zillow
Get a free Zillow Showcase℠ listing and you could sell for .
$579,800
2% more+ $11,596
With Zillow Showcase(estimated)
$591,396