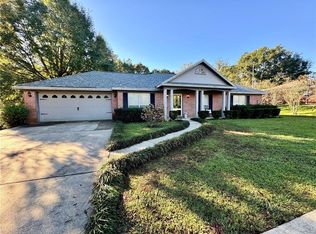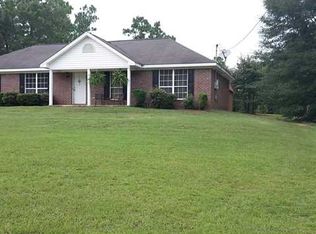Sold for $218,000 on 06/09/25
$218,000
1275 Salco Rd W, Axis, AL 36505
3beds
1,311sqft
SingleFamily
Built in 2000
-- sqft lot
$222,400 Zestimate®
$166/sqft
$1,408 Estimated rent
Home value
$222,400
$198,000 - $249,000
$1,408/mo
Zestimate® history
Loading...
Owner options
Explore your selling options
What's special
1275 Salco Rd W, Axis, AL 36505 is a single family home that contains 1,311 sq ft and was built in 2000. It contains 3 bedrooms and 2 bathrooms. This home last sold for $218,000 in June 2025.
The Zestimate for this house is $222,400. The Rent Zestimate for this home is $1,408/mo.
Facts & features
Interior
Bedrooms & bathrooms
- Bedrooms: 3
- Bathrooms: 2
- Full bathrooms: 2
Heating
- Other
Cooling
- Central
Features
- Flooring: Other, Linoleum / Vinyl
Interior area
- Total interior livable area: 1,311 sqft
Property
Features
- Exterior features: Wood, Brick
Details
- Parcel number: R021205150000002005
Construction
Type & style
- Home type: SingleFamily
Materials
- brick
- Roof: Asphalt
Condition
- Year built: 2000
Community & neighborhood
Location
- Region: Axis
Price history
| Date | Event | Price |
|---|---|---|
| 6/9/2025 | Sold | $218,000+1.3%$166/sqft |
Source: Public Record Report a problem | ||
| 5/7/2025 | Pending sale | $215,230$164/sqft |
Source: | ||
| 5/2/2025 | Listed for sale | $215,230+14.9%$164/sqft |
Source: | ||
| 10/11/2022 | Sold | $187,250-1.4%$143/sqft |
Source: Public Record Report a problem | ||
| 8/31/2022 | Listed for sale | $189,900+65.1%$145/sqft |
Source: | ||
Public tax history
| Year | Property taxes | Tax assessment |
|---|---|---|
| 2024 | $729 +19% | $16,420 +17.1% |
| 2023 | $613 +15.5% | $14,020 +13.8% |
| 2022 | $531 +11% | $12,320 +9.6% |
Find assessor info on the county website
Neighborhood: 36505
Nearby schools
GreatSchools rating
- 8/10North Mobile County Middle SchoolGrades: PK-8Distance: 0.2 mi
- 4/10Citronelle High SchoolGrades: 9-12Distance: 13.3 mi

Get pre-qualified for a loan
At Zillow Home Loans, we can pre-qualify you in as little as 5 minutes with no impact to your credit score.An equal housing lender. NMLS #10287.

