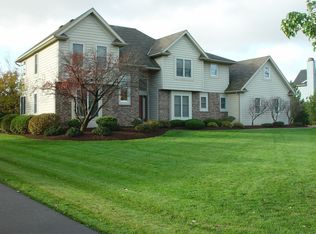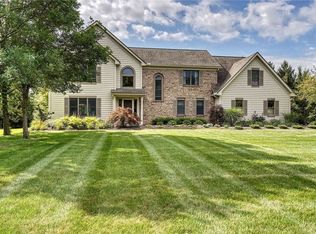Closed
$455,000
1275 Sagebrook Way, Webster, NY 14580
4beds
2,879sqft
Single Family Residence
Built in 1991
0.84 Acres Lot
$559,300 Zestimate®
$158/sqft
$4,036 Estimated rent
Home value
$559,300
$526,000 - $598,000
$4,036/mo
Zestimate® history
Loading...
Owner options
Explore your selling options
What's special
FABULOUS 4 BEDROOM, 2.5 BATH CONTEMPORARY COLONIAL ON .84 ACRE PRIVATE TREED LOT WITH INGROUND POOL! SPACIOUS OPEN FLOOR PLAN! FIREPLACED FAMILY ROOM OPENS TO UPGRADED KITCHEN WITH AMPLE GRANITE COUNTER WORKSPACE, BREAKFAST BAR ISLAND, DINETTE AND ACCESS TO MAINTENANCE FREE DECK AND YOUR OWN PRIVATE VACATION OASIS IN THE BACKYARD! GENEROUS SIZED MASTER WITH WALK-IN CLOSET + 3 ADDITIONAL CLOSETS AND LUXURY ENSUITE W/WHIRLPOOL TUB! 1ST FLOOR LAUNDRY! PARTIALLY FIN BSMT WITH MEDIA ROOM, EXERCISE AREA, GAME ROOM + AMPLE STORAGE! CENTRAL VAC! UPDATES INCLUDE: ROOF 2006, GUTTERS 2021, HVAC 2007, MANY NEW WINDOWS 2014-2021, MOEN SMART WATER SHUT OFF MONITORING SYSTEM! NOTE: PROPERTY HAS FLOOD LIGHT/MOTION DETECTOR RING CAMERA.
Zillow last checked: 8 hours ago
Listing updated: November 20, 2023 at 08:40am
Listed by:
Susan E. Holmes 585-347-1826,
Howard Hanna
Bought with:
Kathy J. Goldschmidt-Ocorr, 40GO0925733
Howard Hanna
Source: NYSAMLSs,MLS#: R1493690 Originating MLS: Rochester
Originating MLS: Rochester
Facts & features
Interior
Bedrooms & bathrooms
- Bedrooms: 4
- Bathrooms: 3
- Full bathrooms: 2
- 1/2 bathrooms: 1
- Main level bathrooms: 1
Heating
- Gas, Forced Air
Cooling
- Central Air
Appliances
- Included: Dryer, Dishwasher, Electric Oven, Electric Range, Disposal, Gas Water Heater, Microwave, Refrigerator, Washer
- Laundry: Main Level
Features
- Breakfast Bar, Ceiling Fan(s), Cathedral Ceiling(s), Central Vacuum, Entrance Foyer, Eat-in Kitchen, Separate/Formal Living Room, Granite Counters, Jetted Tub, Kitchen Island, Pantry, Sliding Glass Door(s), Programmable Thermostat, Workshop
- Flooring: Carpet, Ceramic Tile, Hardwood, Luxury Vinyl, Varies
- Doors: Sliding Doors
- Windows: Thermal Windows
- Basement: Full,Partially Finished,Sump Pump
- Number of fireplaces: 1
Interior area
- Total structure area: 2,879
- Total interior livable area: 2,879 sqft
Property
Parking
- Total spaces: 2.5
- Parking features: Attached, Electricity, Garage, Garage Door Opener
- Attached garage spaces: 2.5
Features
- Levels: Two
- Stories: 2
- Patio & porch: Open, Patio, Porch
- Exterior features: Blacktop Driveway, Fence, Pool, Patio
- Pool features: In Ground
- Fencing: Partial
Lot
- Size: 0.84 Acres
- Dimensions: 126 x 299
- Features: Rectangular, Rectangular Lot, Residential Lot
Details
- Additional structures: Shed(s), Storage
- Parcel number: 2654890500300003022000
- Special conditions: Standard
Construction
Type & style
- Home type: SingleFamily
- Architectural style: Contemporary,Colonial
- Property subtype: Single Family Residence
Materials
- Brick, Cedar, Copper Plumbing
- Foundation: Block
- Roof: Asphalt
Condition
- Resale
- Year built: 1991
Utilities & green energy
- Electric: Circuit Breakers
- Sewer: Connected
- Water: Connected, Public
- Utilities for property: Cable Available, Sewer Connected, Water Connected
Community & neighborhood
Location
- Region: Webster
Other
Other facts
- Listing terms: Cash,Conventional
Price history
| Date | Event | Price |
|---|---|---|
| 11/20/2023 | Sold | $455,000-8.1%$158/sqft |
Source: | ||
| 10/11/2023 | Pending sale | $494,900$172/sqft |
Source: | ||
| 9/14/2023 | Listed for sale | $494,900$172/sqft |
Source: | ||
Public tax history
| Year | Property taxes | Tax assessment |
|---|---|---|
| 2024 | -- | $295,700 |
| 2023 | -- | $295,700 |
| 2022 | -- | $295,700 |
Find assessor info on the county website
Neighborhood: 14580
Nearby schools
GreatSchools rating
- 6/10Klem Road North Elementary SchoolGrades: PK-5Distance: 1.8 mi
- 7/10Willink Middle SchoolGrades: 6-8Distance: 2.6 mi
- 8/10Thomas High SchoolGrades: 9-12Distance: 2.8 mi
Schools provided by the listing agent
- District: Webster
Source: NYSAMLSs. This data may not be complete. We recommend contacting the local school district to confirm school assignments for this home.

