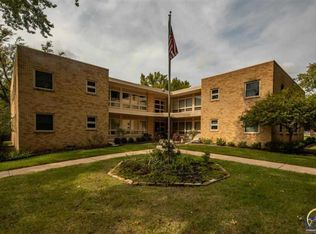Sold on 01/15/25
Price Unknown
1275 SW Fillmore St APT 26, Topeka, KS 66604
2beds
820sqft
Stock Cooperative, Residential
Built in 1957
-- sqft lot
$59,600 Zestimate®
$--/sqft
$870 Estimated rent
Home value
$59,600
$50,000 - $70,000
$870/mo
Zestimate® history
Loading...
Owner options
Explore your selling options
What's special
Welcome to your new home! This charming 2nd floor 55+ co-op apartment offers a perfect blend of comfort, convenience, and style. As you enter, you'll be greeted by a bright and airy open living space that features large windows, allowing for plenty of natural light throughout the day. The fully equipped kitchen boasts modern appliances, generous cabinet space, pantry, and laminate flooring. Enjoy your meals in the adjoining dining area, which is spacious enough for a dining table and chairs. The apartment features two well-sized bedrooms, each offering large closets. With access to communal amenities such as laundry facilities, covered parking, patio, basement storage units, and a secure entrance, you'll experience both convenience and peace of mind. Located in a historic neighborhood, this apartment is just a short walk from restaurants, parks, and public transportation, making it easy to explore everything the area has to offer. Don’t miss out on this fantastic opportunity. Schedule a tour today and discover your new home sweet home!
Zillow last checked: 8 hours ago
Listing updated: January 17, 2025 at 07:20am
Listed by:
Patrick Moore 785-633-4972,
KW One Legacy Partners, LLC
Bought with:
Karen Hight, 00250577
Kirk & Cobb, Inc.
Source: Sunflower AOR,MLS#: 237337
Facts & features
Interior
Bedrooms & bathrooms
- Bedrooms: 2
- Bathrooms: 1
- Full bathrooms: 1
Primary bedroom
- Level: Main
- Area: 126
- Dimensions: 14x9
Bedroom 2
- Level: Main
- Area: 110
- Dimensions: 10x11
Dining room
- Level: Main
- Area: 56
- Dimensions: 8x7
Kitchen
- Level: Main
- Area: 72
- Dimensions: 9x8
Laundry
- Level: Main
Living room
- Level: Main
- Area: 255
- Dimensions: 17x15
Heating
- Natural Gas
Cooling
- Central Air
Appliances
- Included: Electric Range, Range Hood, Dishwasher, Refrigerator, Disposal, Cable TV Available
- Laundry: Upper Level, Separate Room
Features
- Sheetrock, 8' Ceiling
- Flooring: Ceramic Tile, Laminate, Carpet
- Basement: Concrete,Storm Shelter
- Has fireplace: No
Interior area
- Total structure area: 820
- Total interior livable area: 820 sqft
- Finished area above ground: 820
- Finished area below ground: 0
Property
Parking
- Parking features: Carport
- Has carport: Yes
Features
- Levels: Two
- Patio & porch: Patio
Lot
- Features: Corner Lot, Sidewalk
Details
- Parcel number: 0
- Special conditions: Standard,Arm's Length
Construction
Type & style
- Home type: Cooperative
- Property subtype: Stock Cooperative, Residential
Condition
- Year built: 1957
Utilities & green energy
- Water: Public
- Utilities for property: Cable Available
Community & neighborhood
Location
- Region: Topeka
- Subdivision: Throops Addn
HOA & financial
HOA
- Has HOA: Yes
- HOA fee: $250 monthly
- Services included: Water, Trash, Maintenance Grounds, Snow Removal, Taxes, Insurance, Parking, Management, Roof Replace, Common Area Maintenance
- Association name: Park Plaza Apartments
Price history
| Date | Event | Price |
|---|---|---|
| 1/15/2025 | Sold | -- |
Source: | ||
| 12/17/2024 | Pending sale | $35,900$44/sqft |
Source: | ||
| 12/14/2024 | Listed for sale | $35,900+20.7%$44/sqft |
Source: | ||
| 10/21/2020 | Sold | -- |
Source: | ||
| 11/1/2018 | Listing removed | $29,750$36/sqft |
Source: Keller Williams One Legacy Partners #203616 | ||
Public tax history
Tax history is unavailable.
Neighborhood: Historic Holiday Park
Nearby schools
GreatSchools rating
- 4/10Randolph Elementary SchoolGrades: PK-5Distance: 1.1 mi
- 4/10Robinson Middle SchoolGrades: 6-8Distance: 0.2 mi
- 5/10Topeka High SchoolGrades: 9-12Distance: 0.5 mi
Schools provided by the listing agent
- Elementary: Randolph Elementary School/USD 501
- Middle: Robinson Middle School/USD 501
- High: Topeka High School/USD 501
Source: Sunflower AOR. This data may not be complete. We recommend contacting the local school district to confirm school assignments for this home.
