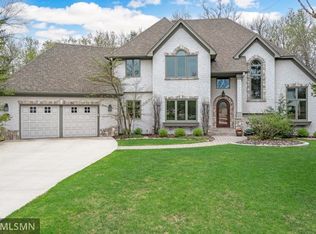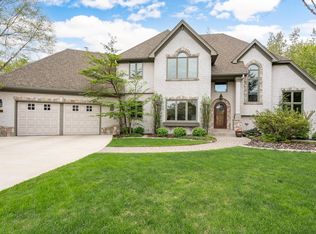Closed
$649,900
1275 Ridge Rd NE, Owatonna, MN 55060
4beds
4,895sqft
Single Family Residence
Built in 1992
0.37 Acres Lot
$691,200 Zestimate®
$133/sqft
$3,956 Estimated rent
Home value
$691,200
Estimated sales range
Not available
$3,956/mo
Zestimate® history
Loading...
Owner options
Explore your selling options
What's special
Welcome to your dream home! This expansive 4-bedroom, 4-bathroom property offers the perfect blend of comfort, style, and functionality. Each bedroom features generous walk-in closets, while the primary suite is a true retreat with a large ensuite bathroom. The home boasts two family rooms, each with its cozy fireplace, creating inviting spaces for relaxation and entertaining. The large kitchen is a chef's delight, with new appliances, stunning granite countertops, a central island, and a peninsula for additional prep space and seating. With two separate dining areas, there's plenty of room for hosting family and friends. Natural light floods the home through new, large windows, enhancing the bright and airy atmosphere. The beautifully landscaped yard is a private oasis, and the walkout basement leads to a spacious paver patio ideal for outdoor gatherings and quiet evenings. The 3-stall garage is perfect for car enthusiasts or those needing extra storage, with one stall offering extra depth for larger vehicles or a workshop. Don't miss the chance to make this exceptional property your forever home!
Zillow last checked: 8 hours ago
Listing updated: October 03, 2025 at 11:50pm
Listed by:
Charlotte McCabe 507-363-6483,
Berkshire Hathaway HomeServices Advantage Real Estate
Bought with:
Randy Hoffarth
Ben Olsen Realty LLC
Source: NorthstarMLS as distributed by MLS GRID,MLS#: 6595950
Facts & features
Interior
Bedrooms & bathrooms
- Bedrooms: 4
- Bathrooms: 4
- Full bathrooms: 2
- 3/4 bathrooms: 1
- 1/2 bathrooms: 1
Bedroom 1
- Level: Upper
- Area: 364.19 Square Feet
- Dimensions: 20.11x18.11
Bedroom 2
- Level: Upper
- Area: 169.85 Square Feet
- Dimensions: 16.8x10.11
Bedroom 3
- Level: Upper
- Area: 124.81 Square Feet
- Dimensions: 13.7x9.11
Bedroom 4
- Level: Upper
- Area: 171.96 Square Feet
- Dimensions: 14.2x12.11
Dining room
- Level: Main
- Area: 210.6 Square Feet
- Dimensions: 15.6x13.5
Family room
- Level: Main
- Area: 270.6 Square Feet
- Dimensions: 20.5x13.2
Family room
- Level: Lower
- Area: 419.1 Square Feet
- Dimensions: 38.1x11
Kitchen
- Level: Main
- Area: 524.8 Square Feet
- Dimensions: 25.6x20.5
Laundry
- Level: Lower
- Area: 222.72 Square Feet
- Dimensions: 17.4x12.8
Living room
- Level: Main
- Area: 214.17 Square Feet
- Dimensions: 17.7x12.10
Mud room
- Level: Main
- Area: 134.55 Square Feet
- Dimensions: 11.7x11.5
Heating
- Forced Air
Cooling
- Central Air
Appliances
- Included: Cooktop, Dishwasher, Dryer, Exhaust Fan, Gas Water Heater, Microwave, Refrigerator, Wall Oven, Washer, Water Softener Owned
Features
- Basement: Daylight,Finished,Full,Sump Pump,Walk-Out Access
- Number of fireplaces: 2
- Fireplace features: Amusement Room, Family Room, Gas
Interior area
- Total structure area: 4,895
- Total interior livable area: 4,895 sqft
- Finished area above ground: 3,501
- Finished area below ground: 1,250
Property
Parking
- Total spaces: 4
- Parking features: Attached, Concrete, Garage Door Opener, Storage
- Attached garage spaces: 4
- Has uncovered spaces: Yes
Accessibility
- Accessibility features: None
Features
- Levels: Two
- Stories: 2
- Fencing: None
Lot
- Size: 0.37 Acres
- Dimensions: 155 x 104
- Features: Many Trees
Details
- Foundation area: 1394
- Parcel number: 174260306
- Zoning description: Residential-Single Family
Construction
Type & style
- Home type: SingleFamily
- Property subtype: Single Family Residence
Materials
- Brick/Stone, Cedar, Vinyl Siding, Frame
- Foundation: Wood
- Roof: Asphalt
Condition
- Age of Property: 33
- New construction: No
- Year built: 1992
Utilities & green energy
- Electric: Circuit Breakers
- Gas: Natural Gas
- Sewer: City Sewer/Connected
- Water: City Water/Connected
Community & neighborhood
Location
- Region: Owatonna
- Subdivision: Spring Park # 2
HOA & financial
HOA
- Has HOA: No
Other
Other facts
- Road surface type: Paved
Price history
| Date | Event | Price |
|---|---|---|
| 10/3/2024 | Sold | $649,900$133/sqft |
Source: | ||
| 9/11/2024 | Pending sale | $649,900$133/sqft |
Source: BHHS broker feed #6595950 Report a problem | ||
| 9/3/2024 | Listed for sale | $649,900+58.5%$133/sqft |
Source: | ||
| 9/14/2018 | Sold | $410,000-3.3%$84/sqft |
Source: | ||
| 8/20/2018 | Pending sale | $424,000$87/sqft |
Source: Berkshire Hathaway HomeServices Advantage Real Estate #4088871 Report a problem | ||
Public tax history
| Year | Property taxes | Tax assessment |
|---|---|---|
| 2025 | $8,130 +1.4% | $605,900 +12.7% |
| 2024 | $8,020 +2.9% | $537,400 +1.8% |
| 2023 | $7,792 +5% | $528,100 +7.6% |
Find assessor info on the county website
Neighborhood: 55060
Nearby schools
GreatSchools rating
- 5/10Washington Elementary SchoolGrades: K-5Distance: 0.9 mi
- 5/10Owatonna Junior High SchoolGrades: 6-8Distance: 0.8 mi
- 8/10Owatonna Senior High SchoolGrades: 9-12Distance: 1.5 mi
Get a cash offer in 3 minutes
Find out how much your home could sell for in as little as 3 minutes with a no-obligation cash offer.
Estimated market value$691,200
Get a cash offer in 3 minutes
Find out how much your home could sell for in as little as 3 minutes with a no-obligation cash offer.
Estimated market value
$691,200

