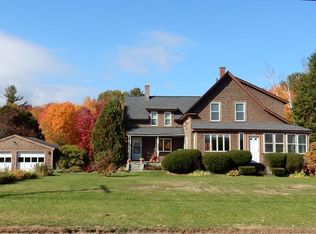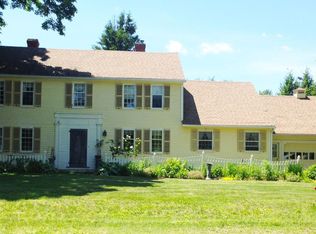Sold for $425,000 on 09/05/23
$425,000
1275 Pleasant St, Athol, MA 01331
3beds
1,807sqft
Single Family Residence
Built in 1961
2 Acres Lot
$439,000 Zestimate®
$235/sqft
$2,764 Estimated rent
Home value
$439,000
$413,000 - $470,000
$2,764/mo
Zestimate® history
Loading...
Owner options
Explore your selling options
What's special
Beautiful Executive Cape on 2 acres. Main level has a Front to back Living Room with a Fireplace and a large Dining room - both have Hardwood flooring. The Spacious Kitchen has Corian countertops, a Breakfast bar, Built-in desk, and plenty of Cabinet space. The Main Bedroom, a Full bath and a Den with a wood stove complete the first floor. The second floor has 2 large bedrooms and a full bath. The bedrooms have Hardwood floors, the baths have ceramic tile. Enjoy the back yard entertaining from the privacy of the 20 x 37 Deck with composite flooring. Attached 1 car garage with a storage shed for your mower and tools. Stone walls define part of the back property lines. New Buderus heating system with a Superstor for hot water. Located minutes from Schools, a Golf course, Medical facility, and shopping areas. Easy access to Rt 2.
Zillow last checked: 8 hours ago
Listing updated: September 05, 2023 at 01:58pm
Listed by:
Bruce Farley 978-407-1396,
Godin Real Estate 978-249-8131
Bought with:
Jeanne Bowers
LAER Realty Partners
Source: MLS PIN,MLS#: 73094901
Facts & features
Interior
Bedrooms & bathrooms
- Bedrooms: 3
- Bathrooms: 2
- Full bathrooms: 2
Primary bedroom
- Features: Flooring - Stone/Ceramic Tile, Closet - Double
- Level: First
- Area: 120
- Dimensions: 12 x 10
Bedroom 2
- Features: Flooring - Hardwood
- Level: Second
- Area: 252
- Dimensions: 14 x 18
Bedroom 3
- Features: Flooring - Hardwood, Closet - Double
- Level: Second
- Area: 180
- Dimensions: 10 x 18
Primary bathroom
- Features: No
Bathroom 1
- Features: Flooring - Stone/Ceramic Tile
- Level: First
- Area: 80
- Dimensions: 8 x 10
Bathroom 2
- Features: Flooring - Stone/Ceramic Tile
- Level: Second
- Area: 80
- Dimensions: 8 x 10
Dining room
- Features: Flooring - Hardwood
- Level: First
- Area: 150
- Dimensions: 10 x 15
Family room
- Features: Wood / Coal / Pellet Stove, Flooring - Stone/Ceramic Tile
- Level: First
- Area: 169
- Dimensions: 13 x 13
Kitchen
- Features: Flooring - Stone/Ceramic Tile, Countertops - Stone/Granite/Solid, Kitchen Island
- Level: First
- Area: 225
- Dimensions: 15 x 15
Living room
- Features: Flooring - Hardwood
- Level: First
- Area: 288
- Dimensions: 12 x 24
Heating
- Baseboard, Oil, Wood Stove
Cooling
- None
Appliances
- Laundry: In Basement, Electric Dryer Hookup, Washer Hookup
Features
- Flooring: Tile, Hardwood
- Doors: Insulated Doors
- Windows: Insulated Windows
- Basement: Full,Bulkhead,Sump Pump,Concrete
- Number of fireplaces: 2
- Fireplace features: Living Room
Interior area
- Total structure area: 1,807
- Total interior livable area: 1,807 sqft
Property
Parking
- Total spaces: 5
- Parking features: Attached, Garage Door Opener, Paved Drive, Off Street, Paved
- Attached garage spaces: 1
- Uncovered spaces: 4
Accessibility
- Accessibility features: No
Features
- Patio & porch: Deck - Composite
- Exterior features: Deck - Composite, Storage, Stone Wall
- Frontage length: 136.00
Lot
- Size: 2.00 Acres
- Features: Easements
Details
- Parcel number: M:00047 B:00016 L:00000,1449923
- Zoning: Res
Construction
Type & style
- Home type: SingleFamily
- Architectural style: Cape
- Property subtype: Single Family Residence
Materials
- Frame
- Foundation: Concrete Perimeter
- Roof: Shingle
Condition
- Year built: 1961
Utilities & green energy
- Electric: Circuit Breakers, 100 Amp Service
- Sewer: Public Sewer
- Water: Public
- Utilities for property: for Electric Range, for Electric Dryer, Washer Hookup
Community & neighborhood
Community
- Community features: Shopping, Walk/Jog Trails, Golf, Medical Facility
Location
- Region: Athol
Other
Other facts
- Road surface type: Paved
Price history
| Date | Event | Price |
|---|---|---|
| 9/5/2023 | Sold | $425,000-5.3%$235/sqft |
Source: MLS PIN #73094901 | ||
| 6/8/2023 | Contingent | $449,000$248/sqft |
Source: MLS PIN #73094901 | ||
| 5/9/2023 | Price change | $449,000-5.5%$248/sqft |
Source: MLS PIN #73094901 | ||
| 4/4/2023 | Listed for sale | $475,000$263/sqft |
Source: MLS PIN #73094901 | ||
Public tax history
| Year | Property taxes | Tax assessment |
|---|---|---|
| 2025 | $4,476 +2.4% | $352,200 +3.3% |
| 2024 | $4,372 +4.4% | $340,800 +14.3% |
| 2023 | $4,187 +1.4% | $298,200 +15.9% |
Find assessor info on the county website
Neighborhood: 01331
Nearby schools
GreatSchools rating
- 3/10Athol-Royalston Middle SchoolGrades: 5-8Distance: 0.4 mi
- 2/10Athol High SchoolGrades: 9-12Distance: 1.1 mi
- 2/10Athol Community Elementary SchoolGrades: PK-4Distance: 0.5 mi
Schools provided by the listing agent
- Elementary: Pleasant St
- Middle: Pleasant St
- High: Athol Regional
Source: MLS PIN. This data may not be complete. We recommend contacting the local school district to confirm school assignments for this home.

Get pre-qualified for a loan
At Zillow Home Loans, we can pre-qualify you in as little as 5 minutes with no impact to your credit score.An equal housing lender. NMLS #10287.
Sell for more on Zillow
Get a free Zillow Showcase℠ listing and you could sell for .
$439,000
2% more+ $8,780
With Zillow Showcase(estimated)
$447,780
