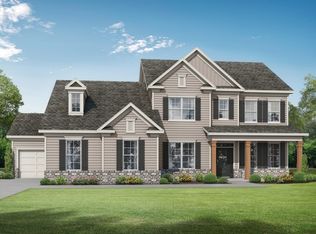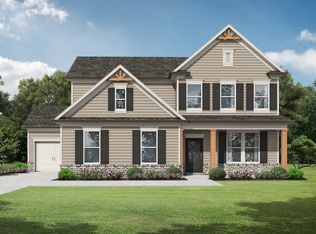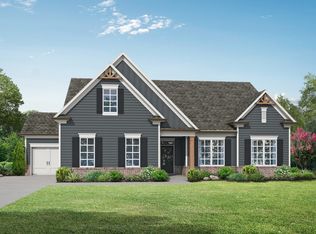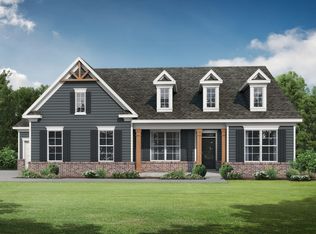1275 Pj East Rd, Covington, GA 30014
What's special
- 35 days |
- 351 |
- 29 |
Zillow last checked: 8 hours ago
Listing updated: February 06, 2026 at 11:36am
TAMRA WADE,
RE/MAX Tru
Carissa Gresham,
RE/MAX Tru
Travel times
Schedule tour
Select your preferred tour type — either in-person or real-time video tour — then discuss available options with the builder representative you're connected with.
Facts & features
Interior
Bedrooms & bathrooms
- Bedrooms: 3
- Bathrooms: 3
- Full bathrooms: 3
- Main level bathrooms: 3
- Main level bedrooms: 3
Rooms
- Room types: Family Room, Office
Primary bedroom
- Features: Master on Main, Oversized Master
- Level: Master on Main, Oversized Master
Bedroom
- Features: Master on Main, Oversized Master
Primary bathroom
- Features: Double Vanity
Dining room
- Features: Separate Dining Room
Kitchen
- Features: Breakfast Room, Cabinets Other, Eat-in Kitchen, Keeping Room, Kitchen Island, Pantry Walk-In, Stone Counters, View to Family Room
Heating
- Central, Electric, Forced Air, Heat Pump
Cooling
- Ceiling Fan(s), Central Air, Electric, Electric Air Filter, Heat Pump
Appliances
- Included: Dishwasher, Electric Cooktop, Electric Oven, Electric Range, Electric Water Heater, Microwave, Range Hood
- Laundry: Laundry Room, Main Level
Features
- Coffered Ceiling(s), Double Vanity, Entrance Foyer, High Ceilings 9 ft Main, High Speed Internet, His and Hers Closets, Smart Home, Tray Ceiling(s), Walk-In Closet(s), Other
- Flooring: Carpet, Laminate, Vinyl
- Windows: Double Pane Windows, Insulated Windows
- Basement: None
- Attic: Pull Down Stairs
- Number of fireplaces: 1
- Fireplace features: Electric, Factory Built, Family Room, Living Room
- Common walls with other units/homes: No Common Walls
Interior area
- Total structure area: 2,744
- Total interior livable area: 2,744 sqft
- Finished area above ground: 2,744
- Finished area below ground: 0
Property
Parking
- Total spaces: 3
- Parking features: Attached, Driveway, Garage, Garage Door Opener, Garage Faces Side
- Attached garage spaces: 3
- Has uncovered spaces: Yes
Accessibility
- Accessibility features: None
Features
- Levels: One and One Half
- Stories: 1
- Patio & porch: Covered, Front Porch, Patio, Rear Porch
- Exterior features: Private Yard, Rain Gutters
- Pool features: None
- Spa features: None
- Fencing: None
- Has view: Yes
- View description: Rural, Trees/Woods
- Waterfront features: None
- Body of water: None
Lot
- Size: 4.87 Acres
- Dimensions: 154X1377X155X1371
- Features: Back Yard, Front Yard, Landscaped, Private, Wooded
Details
- Additional structures: None
- Other equipment: None
- Horse amenities: None
Construction
Type & style
- Home type: SingleFamily
- Architectural style: Traditional
- Property subtype: Single Family Residence, Residential
Materials
- Cement Siding, Concrete, HardiPlank Type
- Foundation: Slab
- Roof: Composition,Shingle
Condition
- New Construction
- New construction: Yes
- Year built: 2025
Details
- Builder name: My Home Communities
Utilities & green energy
- Electric: 110 Volts, 220 Volts
- Sewer: Septic Tank
- Water: Public
- Utilities for property: Cable Available, Electricity Available, Phone Available, Water Available
Green energy
- Energy efficient items: None
- Energy generation: None
Community & HOA
Community
- Features: None
- Security: Smoke Detector(s)
- Subdivision: Pinegate
HOA
- Has HOA: No
Location
- Region: Covington
Financial & listing details
- Price per square foot: $218/sqft
- Date on market: 1/13/2026
- Cumulative days on market: 387 days
- Listing terms: Cash,Conventional,FHA,USDA Loan,VA Loan
- Ownership: Fee Simple
- Electric utility on property: Yes
- Road surface type: Asphalt
About the community
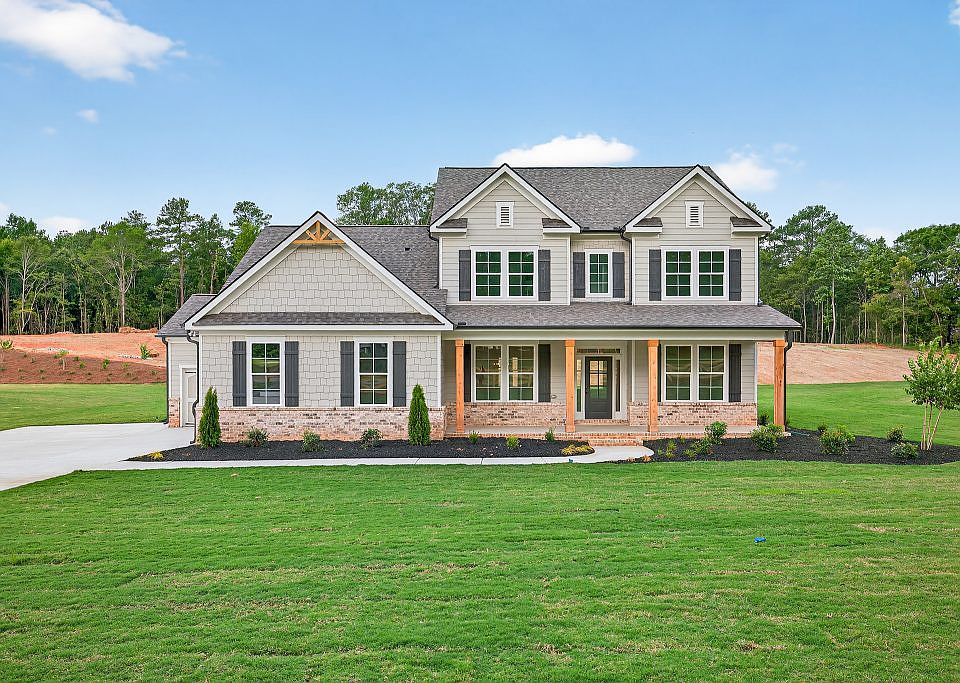
1.99% + $10,000 in Closing Costs*
Rates as low as 1.99% + $10,000 in closing costs with use of preferred lender.Source: Tamra Wade and Partners
2 homes in this community
Available homes
| Listing | Price | Bed / bath | Status |
|---|---|---|---|
Current home: 1275 Pj East Rd | $598,500 | 3 bed / 3 bath | Available |
| 1297 Pj East Rd | $589,900 | 3 bed / 3 bath | Available |
Source: Tamra Wade and Partners
Contact builder
By pressing Contact builder, you agree that Zillow Group and other real estate professionals may call/text you about your inquiry, which may involve use of automated means and prerecorded/artificial voices and applies even if you are registered on a national or state Do Not Call list. You don't need to consent as a condition of buying any property, goods, or services. Message/data rates may apply. You also agree to our Terms of Use.
Learn how to advertise your homesEstimated market value
$596,700
$567,000 - $627,000
$2,690/mo
Price history
| Date | Event | Price |
|---|---|---|
| 1/13/2026 | Price change | $598,500-1.6%$218/sqft |
Source: | ||
| 9/30/2025 | Listed for sale | $608,500$222/sqft |
Source: | ||
| 9/30/2025 | Listing removed | $608,500$222/sqft |
Source: Tamra Wade and Partners Report a problem | ||
| 8/25/2025 | Price change | $608,500-3.9%$222/sqft |
Source: | ||
| 5/31/2025 | Listed for sale | $633,500$231/sqft |
Source: Tamra Wade and Partners Report a problem | ||
Public tax history
1.99% + $10,000 in Closing Costs*
Rates as low as 1.99% + $10,000 in closing costs with use of preferred lender.Source: My Home CommunitiesMonthly payment
Neighborhood: 30014
Nearby schools
GreatSchools rating
- 6/10Walnut Grove Elementary SchoolGrades: PK-5Distance: 3.5 mi
- 6/10Youth Middle SchoolGrades: 6-8Distance: 4.6 mi
- 7/10Walnut Grove High SchoolGrades: 9-12Distance: 4.7 mi
Schools provided by the builder
- Elementary: Walnut Grove Elementary School
- Middle: Youth Middle School
- High: Walnut Grove High School
- District: Walton County Schools
Source: Tamra Wade and Partners. This data may not be complete. We recommend contacting the local school district to confirm school assignments for this home.
