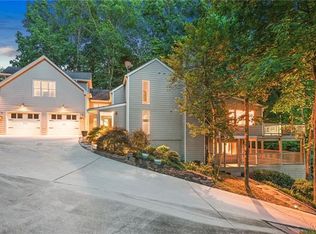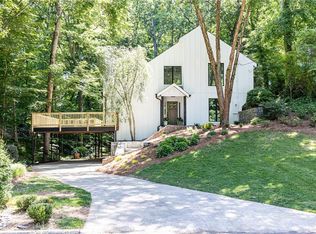Closed
$1,046,000
1275 Old Woodbine Rd, Sandy Springs, GA 30319
5beds
4,148sqft
Single Family Residence, Residential
Built in 1973
0.43 Acres Lot
$1,049,100 Zestimate®
$252/sqft
$6,220 Estimated rent
Home value
$1,049,100
$965,000 - $1.14M
$6,220/mo
Zestimate® history
Loading...
Owner options
Explore your selling options
What's special
Welcome to this beautifully designed home in the heart of Brookhaven, offering a perfect blend of style, comfort, and privacy. Sitting on an elevated lot, this home provides a peaceful retreat with great views—plus, the incline means added privacy and an impressive presence from the street. The stone-walled driveway and meticulous landscaping create a striking first impression, with ample parking in front of the double garage. Step inside, and be greeted by a bright, inviting foyer that flows effortlessly into the main living spaces. The formal dining room features a soaring cathedral ceiling and elegant built-in cabinetry with a sleek marble top, making it perfect for both casual meals and special gatherings. Adjacent to the foyer, a front living room doubles as a sunlit home office—ideal for work or relaxation. At the heart of the home, the stylish kitchen boasts light grey wood cabinetry, quartz countertops, and a large central island with bar seating. Overlooking the dining area, this space is designed for both function and entertaining. A cozy breakfast nook offers a perfect spot for morning coffee with views of the tranquil backyard. The spacious family room features a built-in wet bar, a stunning fireplace, and access to an oversized back deck—ideal for indoor-outdoor living. Step outside to a beautifully landscaped backyard with a stone fire pit and a charming pathway leading to a serene seating area, creating the perfect space for gatherings or quiet evenings under the stars. Upstairs, the primary suite is a true retreat with a cozy sitting area, a dramatic stone fireplace, and beamed ceilings. The luxurious ensuite bath features dual vanities, a marble shower, and a spacious walk-in closet. Four additional bedrooms provide plenty of space for family and guests, serviced by two full bathrooms designed with style and convenience in mind. The terrace level expands the living space even further, offering a versatile area that can serve as a media room, game room, or private guest suite. This level also features its own fireplace, creating a warm and inviting atmosphere. A second kitchen with a pantry and wine cooler makes entertaining effortless. Located near top-rated schools and just minutes from Lynwood Park—with its pool, sports facilities, and green space—this home offers an unbeatable combination of privacy, luxury, and convenience. Don’t miss the chance to make it yours—schedule a showing today!
Zillow last checked: 8 hours ago
Listing updated: May 02, 2025 at 12:48pm
Listing Provided by:
Hester Group,
Harry Norman Realtors,
NEELY SOOD,
Harry Norman Realtors
Bought with:
Lindsay Levin, 349102
Berkshire Hathaway HomeServices Georgia Properties
Source: FMLS GA,MLS#: 7546388
Facts & features
Interior
Bedrooms & bathrooms
- Bedrooms: 5
- Bathrooms: 5
- Full bathrooms: 4
- 1/2 bathrooms: 1
Primary bedroom
- Features: Oversized Master, Sitting Room
- Level: Oversized Master, Sitting Room
Bedroom
- Features: Oversized Master, Sitting Room
Primary bathroom
- Features: Double Vanity, Shower Only, Skylights, Vaulted Ceiling(s)
Dining room
- Features: Butlers Pantry, Separate Dining Room
Kitchen
- Features: Breakfast Bar, Breakfast Room, Cabinets Other, Kitchen Island, Eat-in Kitchen, View to Family Room, Stone Counters, Solid Surface Counters
Heating
- Central, Natural Gas
Cooling
- Central Air, Ceiling Fan(s)
Appliances
- Included: Dishwasher, Disposal, Double Oven, Dryer, Electric Water Heater, Gas Cooktop, Gas Oven, Microwave, Range Hood, Refrigerator, Self Cleaning Oven, Washer
- Laundry: Laundry Room, Main Level, Other
Features
- Bookcases, Central Vacuum, Double Vanity, Cathedral Ceiling(s), Crown Molding, Entrance Foyer, High Ceilings 9 ft Main, High Ceilings 9 ft Upper, Recessed Lighting, Walk-In Closet(s), Wet Bar
- Flooring: Carpet, Hardwood
- Windows: Double Pane Windows, Skylight(s), Plantation Shutters
- Basement: Exterior Entry,Finished,Walk-Out Access,Finished Bath,Interior Entry
- Attic: Pull Down Stairs
- Number of fireplaces: 3
- Fireplace features: Gas Log, Gas Starter, Brick, Electric, Glass Doors, Great Room
- Common walls with other units/homes: No Common Walls
Interior area
- Total structure area: 4,148
- Total interior livable area: 4,148 sqft
- Finished area above ground: 3,648
- Finished area below ground: 0
Property
Parking
- Total spaces: 2
- Parking features: On Street, Garage, Garage Door Opener, Attached, Driveway, Garage Faces Front, Kitchen Level
- Attached garage spaces: 2
- Has uncovered spaces: Yes
Accessibility
- Accessibility features: None
Features
- Levels: Three Or More
- Patio & porch: Front Porch, Deck, Covered
- Exterior features: Other, Lighting, Private Yard, Storage
- Pool features: None
- Spa features: None
- Fencing: Fenced
- Has view: Yes
- View description: Neighborhood, Other
- Waterfront features: None
- Body of water: None
Lot
- Size: 0.43 Acres
- Dimensions: 182x99x183x99
- Features: Back Yard, Front Yard, Landscaped, Sprinklers In Front, Sloped, Sprinklers In Rear
Details
- Parcel number: 17 001400030161
- Other equipment: Irrigation Equipment
- Horse amenities: None
Construction
Type & style
- Home type: SingleFamily
- Architectural style: Traditional,European,Tudor
- Property subtype: Single Family Residence, Residential
Materials
- Concrete, Stone, HardiPlank Type
- Foundation: Brick/Mortar
- Roof: Shingle,Composition,Ridge Vents
Condition
- Resale
- New construction: No
- Year built: 1973
Utilities & green energy
- Electric: 110 Volts, 220 Volts in Laundry
- Sewer: Public Sewer
- Water: Public
- Utilities for property: Cable Available, Electricity Available, Natural Gas Available, Sewer Available, Phone Available, Water Available
Green energy
- Energy efficient items: Appliances, HVAC, Thermostat
- Energy generation: None
Community & neighborhood
Security
- Security features: Carbon Monoxide Detector(s), Smoke Detector(s), Secured Garage/Parking, Closed Circuit Camera(s), Security System Owned
Community
- Community features: Near Shopping, Near Public Transport, Park, Playground, Pool, Public Transportation, Restaurant, Sidewalks, Street Lights, Tennis Court(s), Racquetball, Near Trails/Greenway
Location
- Region: Sandy Springs
- Subdivision: Derby Hills
Other
Other facts
- Listing terms: Cash,Conventional,FHA,VA Loan
- Road surface type: Asphalt
Price history
| Date | Event | Price |
|---|---|---|
| 4/30/2025 | Sold | $1,046,000-0.4%$252/sqft |
Source: | ||
| 4/10/2025 | Pending sale | $1,050,000$253/sqft |
Source: | ||
| 3/27/2025 | Listed for sale | $1,050,000+17.3%$253/sqft |
Source: | ||
| 6/3/2024 | Listing removed | -- |
Source: FMLS GA #7251881 Report a problem | ||
| 1/25/2024 | Price change | $5,500-8.3%$1/sqft |
Source: FMLS GA #7251881 Report a problem | ||
Public tax history
| Year | Property taxes | Tax assessment |
|---|---|---|
| 2024 | $11,193 +1.1% | $362,800 +1.3% |
| 2023 | $11,070 +37.3% | $358,000 +13.2% |
| 2022 | $8,065 +0.5% | $316,240 +3% |
Find assessor info on the county website
Neighborhood: High Point
Nearby schools
GreatSchools rating
- 5/10High Point Elementary SchoolGrades: PK-5Distance: 1.5 mi
- 7/10Ridgeview Charter SchoolGrades: 6-8Distance: 1 mi
- 8/10Riverwood International Charter SchoolGrades: 9-12Distance: 4.5 mi
Schools provided by the listing agent
- Elementary: High Point
- Middle: Ridgeview Charter
- High: Riverwood International Charter
Source: FMLS GA. This data may not be complete. We recommend contacting the local school district to confirm school assignments for this home.
Get a cash offer in 3 minutes
Find out how much your home could sell for in as little as 3 minutes with a no-obligation cash offer.
Estimated market value
$1,049,100
Get a cash offer in 3 minutes
Find out how much your home could sell for in as little as 3 minutes with a no-obligation cash offer.
Estimated market value
$1,049,100

