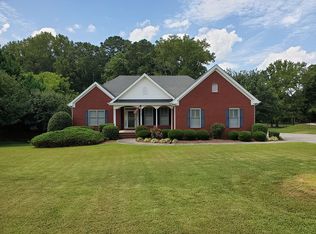Closed
$785,000
1275 New Light Rd, Canton, GA 30115
4beds
3,923sqft
Single Family Residence
Built in 2001
0.95 Acres Lot
$801,100 Zestimate®
$200/sqft
$3,915 Estimated rent
Home value
$801,100
$745,000 - $865,000
$3,915/mo
Zestimate® history
Loading...
Owner options
Explore your selling options
What's special
Welcome to your dream estate! This grand, beautifully maintained 4- bedroom, 4.5-bathroom home is situated on a sprawling acre lot with beautiful landscaped and surrounded by mature trees. Located in the heart of a peaceful and prestigious neighborhood. Feel confidant and cool knowing the AC units have been replaced within the last 3 yrs as you enter through the impressive foyer into a bright and airy living room with large windows adorned with new motorized window treatments, allowing natural light to flood the space. The open floor plan seamlessly connects the living room to a custom gourmet kitchen with granite countertops, stainless steel appliances, large island, walk-in pantry, and newly updated cabinets. Cooking and hosting will be a joy in this well-appointed space. The main level boasts a wood-paneled study/office with built-in bookshelves and desk, which flows into a large dining room. Enjoy the plantation shutters and new Pottery Barn window treatments throughout. This home features large bedrooms with plenty of closet space and ample storage space. The owners suite includes a private ensuite bathroom with a luxurious walk-in shower and jacuzzi bathtub to soak the stress away. The fully finished walk-out basement is an entertainer's dream, featuring a spacious entertaining area, stylish bar area, and full bathroom with beautiful walk-in shower. This space is perfect for hosting gatherings or enjoying family movie night. Stay fit in the comfort of your own home with a dedicated exercise room, perfect for your daily workout. The expansive backyard is an outdoor oasis with a spacious deck and stunning in-ground pool, perfect for summer BBQs. There is plenty of parking space with the circular driveway and two car-garage. Needing space for your toys, no problem! This home also comes with a second golf cart garage attached to the backside of the home and a new storage shed as well. This beauty is minutes from shopping, restaurants, entertainment, and easy access to 575. Do not miss out on this opportunity, it will go fast.
Zillow last checked: 8 hours ago
Listing updated: August 02, 2024 at 11:54am
Listed by:
Mellisa Fether 770-905-1650,
GA Classic Realty
Bought with:
Jennifer Hughes, 357499
Atlanta Communities
Source: GAMLS,MLS#: 10318345
Facts & features
Interior
Bedrooms & bathrooms
- Bedrooms: 4
- Bathrooms: 5
- Full bathrooms: 4
- 1/2 bathrooms: 1
- Main level bathrooms: 1
- Main level bedrooms: 1
Dining room
- Features: Separate Room
Kitchen
- Features: Breakfast Area, Kitchen Island, Solid Surface Counters, Walk-in Pantry
Heating
- Natural Gas
Cooling
- Central Air
Appliances
- Included: Cooktop, Dishwasher, Disposal, Gas Water Heater, Microwave, Refrigerator, Stainless Steel Appliance(s)
- Laundry: In Hall, Laundry Closet
Features
- Tray Ceiling(s), Walk-In Closet(s)
- Flooring: Carpet, Hardwood, Tile
- Windows: Double Pane Windows
- Basement: Bath Finished,Exterior Entry,Finished,Full,Interior Entry
- Number of fireplaces: 1
- Fireplace features: Family Room, Gas Starter
- Common walls with other units/homes: No Common Walls
Interior area
- Total structure area: 3,923
- Total interior livable area: 3,923 sqft
- Finished area above ground: 3,923
- Finished area below ground: 0
Property
Parking
- Total spaces: 2
- Parking features: Attached, Garage, Kitchen Level, Side/Rear Entrance
- Has attached garage: Yes
Features
- Levels: Three Or More
- Stories: 3
- Patio & porch: Deck, Patio, Screened
- Exterior features: Sprinkler System
- Has private pool: Yes
- Pool features: Heated, In Ground
- Fencing: Back Yard
- Body of water: None
Lot
- Size: 0.95 Acres
- Features: Level, Private
Details
- Additional structures: Second Garage, Shed(s)
- Parcel number: 15N20E 003
Construction
Type & style
- Home type: SingleFamily
- Architectural style: Brick Front,Traditional
- Property subtype: Single Family Residence
Materials
- Brick, Other
- Foundation: Slab
- Roof: Composition
Condition
- Resale
- New construction: No
- Year built: 2001
Utilities & green energy
- Sewer: Septic Tank
- Water: Public
- Utilities for property: Cable Available, Electricity Available, Natural Gas Available, Phone Available, Sewer Available, Underground Utilities, Water Available
Community & neighborhood
Community
- Community features: None
Location
- Region: Canton
- Subdivision: Breckenridge
HOA & financial
HOA
- Has HOA: Yes
- HOA fee: $200 annually
- Services included: Other
Other
Other facts
- Listing agreement: Exclusive Right To Sell
- Listing terms: Cash,Conventional,FHA
Price history
| Date | Event | Price |
|---|---|---|
| 7/31/2024 | Sold | $785,000-1.6%$200/sqft |
Source: | ||
| 6/26/2024 | Contingent | $798,000$203/sqft |
Source: | ||
| 6/13/2024 | Listed for sale | $798,000+9.5%$203/sqft |
Source: | ||
| 5/12/2023 | Sold | $729,000$186/sqft |
Source: Public Record Report a problem | ||
| 4/24/2023 | Pending sale | $729,000$186/sqft |
Source: | ||
Public tax history
| Year | Property taxes | Tax assessment |
|---|---|---|
| 2024 | $6,384 +31.3% | $243,080 +16.3% |
| 2023 | $4,863 +0.6% | $208,960 +0.7% |
| 2022 | $4,833 +15.5% | $207,560 +28.2% |
Find assessor info on the county website
Neighborhood: 30115
Nearby schools
GreatSchools rating
- 7/10Holly Springs Elementary SchoolGrades: PK-5Distance: 0.8 mi
- 7/10Rusk Middle SchoolGrades: 6-8Distance: 3.1 mi
- 8/10Sequoyah High SchoolGrades: 9-12Distance: 2.9 mi
Schools provided by the listing agent
- Elementary: Holly Springs
- Middle: Dean Rusk
- High: Sequoyah
Source: GAMLS. This data may not be complete. We recommend contacting the local school district to confirm school assignments for this home.
Get a cash offer in 3 minutes
Find out how much your home could sell for in as little as 3 minutes with a no-obligation cash offer.
Estimated market value
$801,100
