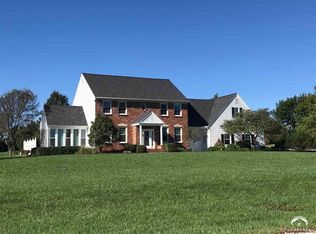Sold on 07/24/24
Price Unknown
1275 N 1108th Rd, Lawrence, KS 66047
5beds
3,257sqft
Single Family Residence, Residential
Built in 1989
3.1 Acres Lot
$590,400 Zestimate®
$--/sqft
$3,258 Estimated rent
Home value
$590,400
$525,000 - $661,000
$3,258/mo
Zestimate® history
Loading...
Owner options
Explore your selling options
What's special
Amazing opportunity in Oakwood Estates! Spacious walk-out ranch style home on approximately 3 acres! Enjoy outdoor entertaining on the expansive deck and patio area featuring a built-in grill and storage underneath! 3 bedrooms and 2 baths on the main level. 2 more bedrooms, a family room, bonus area and ample storage space in the lower level! Fresh paint throughout and many recent updates. The HOA gives you access to a large pond with 2 docks and a shelter area for family get togethers or a fun day of fishing for bass, crappie and catfish! Located just South of Lawrence with hard surface roads all the way!
Zillow last checked: 8 hours ago
Listing updated: July 25, 2024 at 08:01am
Listed by:
Steven LaRue 785-766-2717,
McGrew Real Estate, Inc.
Bought with:
House Non Member
SUNFLOWER ASSOCIATION OF REALT
Source: Sunflower AOR,MLS#: 234825
Facts & features
Interior
Bedrooms & bathrooms
- Bedrooms: 5
- Bathrooms: 3
- Full bathrooms: 3
Primary bedroom
- Level: Main
- Area: 182
- Dimensions: 13x14
Bedroom 2
- Level: Main
- Area: 165
- Dimensions: 11x15
Bedroom 3
- Level: Main
- Area: 121
- Dimensions: 11x11
Bedroom 4
- Level: Basement
- Area: 88
- Dimensions: 8x11
Other
- Level: Basement
- Area: 132
- Dimensions: 11x12
Dining room
- Level: Main
- Area: 121
- Dimensions: 11x11
Family room
- Level: Basement
- Area: 238
- Dimensions: 14x17
Kitchen
- Level: Main
- Area: 247
- Dimensions: 13x19
Laundry
- Level: Main
- Area: 30
- Dimensions: 5x6
Living room
- Level: Main
- Area: 288
- Dimensions: 16x18
Heating
- Natural Gas
Cooling
- Central Air
Appliances
- Included: Electric Range, Indoor Grill, Microwave, Dishwasher, Refrigerator, Disposal
- Laundry: Main Level
Features
- Flooring: Hardwood, Ceramic Tile, Carpet
- Basement: Finished,Walk-Out Access
- Number of fireplaces: 1
- Fireplace features: One, Family Room
Interior area
- Total structure area: 3,257
- Total interior livable area: 3,257 sqft
- Finished area above ground: 1,637
- Finished area below ground: 1,620
Property
Parking
- Parking features: Attached, Garage Door Opener
- Has attached garage: Yes
Features
- Patio & porch: Patio, Deck
Lot
- Size: 3.10 Acres
Details
- Parcel number: 802406
- Special conditions: Standard,Arm's Length
Construction
Type & style
- Home type: SingleFamily
- Architectural style: Ranch
- Property subtype: Single Family Residence, Residential
Materials
- Roof: Composition
Condition
- Year built: 1989
Utilities & green energy
- Water: Rural Water
Community & neighborhood
Location
- Region: Lawrence
- Subdivision: Oakwood
HOA & financial
HOA
- Has HOA: Yes
- HOA fee: $300 annually
- Services included: Common Area Maintenance
- Association name: dougbillings1625@gmail.com
Price history
| Date | Event | Price |
|---|---|---|
| 7/24/2024 | Sold | -- |
Source: | ||
| 7/1/2024 | Contingent | $550,000$169/sqft |
Source: | ||
| 6/26/2024 | Listed for sale | $550,000$169/sqft |
Source: | ||
| 8/1/1998 | Sold | -- |
Source: Agent Provided | ||
Public tax history
| Year | Property taxes | Tax assessment |
|---|---|---|
| 2024 | $6,155 +1.4% | $56,143 +5.3% |
| 2023 | $6,069 | $53,314 +7.2% |
| 2022 | -- | $49,737 +16.4% |
Find assessor info on the county website
Neighborhood: 66047
Nearby schools
GreatSchools rating
- 8/10Langston Hughes Elementary SchoolGrades: K-5Distance: 5.5 mi
- 5/10Lawrence South Middle SchoolGrades: 6-8Distance: 2.8 mi
- 5/10Lawrence High SchoolGrades: 9-12Distance: 3.6 mi
Schools provided by the listing agent
- Elementary: Langston Hughes Elementary School/USD 497
- Middle: Billy Mills Middle School/ USD 497
- High: Lawrence High School/USD 497
Source: Sunflower AOR. This data may not be complete. We recommend contacting the local school district to confirm school assignments for this home.
