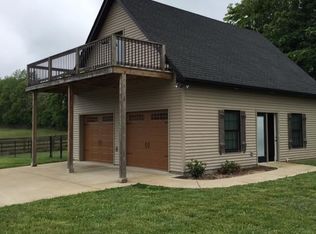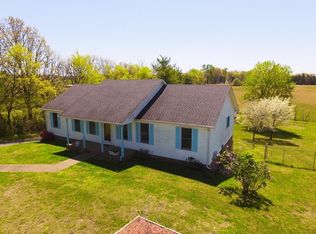Sold for $605,000
$605,000
1275 Larmon Mill Rd, Alvaton, KY 42122
4beds
2,428sqft
Single Family Residence
Built in 1991
21 Acres Lot
$618,100 Zestimate®
$249/sqft
$2,381 Estimated rent
Home value
$618,100
$587,000 - $649,000
$2,381/mo
Zestimate® history
Loading...
Owner options
Explore your selling options
What's special
Nestled on an expansive 21-acre tract in the highly sought-after South Warren School District, this stunning property offers the perfect blend of space, functionality, and charm. The home features 4 spacious bedrooms and 3 full bathrooms, providing plenty of room for the whole family. Enjoy the convenience of a walk-out basement, perfect for entertaining or extra living space. Equestrian enthusiasts will appreciate the barn complete with horse stalls and a dedicated area for training. In addition to the attached garage, there’s also a detached 2-car garage offering ample storage or workshop potential. This rare find combines rural tranquility with modern comfort in one incredible package.
Zillow last checked: 8 hours ago
Listing updated: May 23, 2025 at 02:57pm
Listed by:
Gabe D Graves 270-320-5335,
Keller Williams First Choice R,
Bethany A Graves 270-320-4806,
Keller Williams First Choice R
Bought with:
Ann Cain, 285752
RE/MAX Real Estate Executives
Source: RASK,MLS#: RA20252060
Facts & features
Interior
Bedrooms & bathrooms
- Bedrooms: 4
- Bathrooms: 3
- Full bathrooms: 3
- Main level bathrooms: 3
- Main level bedrooms: 4
Primary bedroom
- Level: Main
Bedroom 2
- Level: Main
Bedroom 3
- Level: Main
Bedroom 4
- Level: Main
Primary bathroom
- Level: Main
Bathroom
- Features: Double Vanity, Tub/Shower Combo
Basement
- Area: 2184
Heating
- Forced Air, Electric
Cooling
- Central Electric
Appliances
- Included: Dishwasher, Range/Oven, Refrigerator, Electric Water Heater
- Laundry: Laundry Room
Features
- Bookshelves, Ceiling Fan(s), Walk-In Closet(s), Walls (Dry Wall), Formal Dining Room
- Flooring: Carpet, Hardwood, Tile
- Windows: Thermo Pane Windows
- Basement: Full,Walk-Out Access
- Number of fireplaces: 2
- Fireplace features: 2
Interior area
- Total structure area: 2,428
- Total interior livable area: 2,428 sqft
Property
Parking
- Total spaces: 2
- Parking features: Attached, Detached
- Attached garage spaces: 2
Accessibility
- Accessibility features: None
Features
- Patio & porch: Covered Front Porch, Deck
- Exterior features: Trees
- Fencing: Partial
Lot
- Size: 21 Acres
- Features: Trees, County
Details
- Additional structures: Barn(s), Workshop
- Parcel number: 055B29
Construction
Type & style
- Home type: SingleFamily
- Architectural style: Ranch
- Property subtype: Single Family Residence
Materials
- Vinyl Siding
- Foundation: Block
- Roof: Shingle
Condition
- New Construction
- New construction: No
- Year built: 1991
Utilities & green energy
- Sewer: Septic Tank
- Water: County
Community & neighborhood
Security
- Security features: Smoke Detector(s)
Location
- Region: Alvaton
- Subdivision: N/A
Other
Other facts
- Price range: $672.5K - $605K
Price history
| Date | Event | Price |
|---|---|---|
| 5/23/2025 | Sold | $605,000-10%$249/sqft |
Source: | ||
| 4/30/2025 | Pending sale | $672,500$277/sqft |
Source: | ||
| 4/17/2025 | Listed for sale | $672,500+41.6%$277/sqft |
Source: | ||
| 6/4/2020 | Sold | $475,000-3%$196/sqft |
Source: | ||
| 6/4/2020 | Listed for sale | $489,900$202/sqft |
Source: Keller Williams Bluegrass #1924084 Report a problem | ||
Public tax history
| Year | Property taxes | Tax assessment |
|---|---|---|
| 2022 | $2,597 +0.4% | $318,150 -33% |
| 2021 | $2,587 +39.7% | $475,000 +36.9% |
| 2020 | $1,852 | $347,000 |
Find assessor info on the county website
Neighborhood: 42122
Nearby schools
GreatSchools rating
- 7/10Plano Elementary SchoolGrades: PK-6Distance: 1.4 mi
- 9/10South Warren Middle SchoolGrades: 7-8Distance: 6.7 mi
- 10/10South Warren High SchoolGrades: 9-12Distance: 6.8 mi
Schools provided by the listing agent
- Elementary: Plano
- Middle: South Warren
- High: South Warren
Source: RASK. This data may not be complete. We recommend contacting the local school district to confirm school assignments for this home.

Get pre-qualified for a loan
At Zillow Home Loans, we can pre-qualify you in as little as 5 minutes with no impact to your credit score.An equal housing lender. NMLS #10287.

