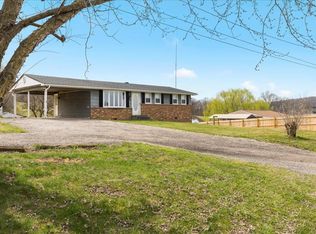Sold for $308,900 on 04/30/25
$308,900
1275 Lacey Spring Rd, Rockingham, VA 22802
3beds
1,422sqft
Single Family Residence
Built in 1976
0.46 Acres Lot
$320,000 Zestimate®
$217/sqft
$2,144 Estimated rent
Home value
$320,000
$285,000 - $362,000
$2,144/mo
Zestimate® history
Loading...
Owner options
Explore your selling options
What's special
TURNKEY READY with BEAUTIFUL VIEWS! This home is a must see in a great location, nestled between New Market, VA and Harrisonburg, VA, just minutes away from the amenities they have to offer, and interstate 81 for easy access. This home features 948 sq. ft on the main level with three bedrooms, two full baths, all with new floors, paint and tongue & groove walls with barn doors to bring in the homie feel of the country and a large eat-in kitchen with new cabinets, butcher box countertop and LVP flooring. The basement area offers 474 sq. ft. finished with an updated laundry area and office/game room for family time. Let your imagination take the remaining 474 sq. ft., giving it your own personal touch. Spend endless evenings on one of the new decks or in the large workshop which is ready for all your workshop tools! You will find you have plenty of storge with the other buildings on this 0.46+/- acres too! All the BEAUTIFUL upgrades were made in 2023 and 2024! COME SEE IT TODAY and CALL IT HOME! The information contained herein is for informational purposes only. The Listing Agency makes no representation as to the accuracy or reliability of the information that is presented to them. They are providing this for informational purposes only. Listing Agency asks all Buyers to exercise their own due diligence in the investigation of matters related to the property that are material to a Buyers decision to purchase any property listed for sale by them. Sign on the property.
Zillow last checked: 8 hours ago
Listing updated: May 06, 2025 at 09:25am
Listed by:
Crystal Mathews 540-742-0515,
Skyline Team Real Estate
Bought with:
NON MEMBER, 0225194075
Non Subscribing Office
Source: Bright MLS,MLS#: VARO2002070
Facts & features
Interior
Bedrooms & bathrooms
- Bedrooms: 3
- Bathrooms: 2
- Full bathrooms: 2
- Main level bathrooms: 2
- Main level bedrooms: 3
Basement
- Area: 948
Heating
- Heat Pump, Oil
Cooling
- Central Air, Other
Appliances
- Included: Electric Water Heater
- Laundry: In Basement
Features
- Combination Kitchen/Dining, Entry Level Bedroom, Floor Plan - Traditional, Eat-in Kitchen, Upgraded Countertops, Wainscotting, Other
- Flooring: Carpet, Wood
- Basement: Other
- Has fireplace: No
Interior area
- Total structure area: 1,896
- Total interior livable area: 1,422 sqft
- Finished area above ground: 948
- Finished area below ground: 474
Property
Parking
- Total spaces: 4
- Parking features: Detached Carport, Driveway
- Carport spaces: 2
- Uncovered spaces: 2
Accessibility
- Accessibility features: Other
Features
- Levels: Two
- Stories: 2
- Patio & porch: Deck
- Exterior features: Other
- Pool features: None
- Fencing: Privacy
Lot
- Size: 0.46 Acres
Details
- Additional structures: Above Grade, Below Grade
- Parcel number: 66 2 2
- Zoning: A2
- Special conditions: Standard
Construction
Type & style
- Home type: SingleFamily
- Architectural style: Ranch/Rambler
- Property subtype: Single Family Residence
Materials
- Frame
- Foundation: Other
- Roof: Architectural Shingle
Condition
- New construction: No
- Year built: 1976
Utilities & green energy
- Sewer: Septic Exists
- Water: Well
Community & neighborhood
Location
- Region: Rockingham
- Subdivision: Long Meadows
Other
Other facts
- Listing agreement: Exclusive Right To Sell
- Listing terms: Cash,Conventional,FHA,USDA Loan
- Ownership: Fee Simple
Price history
| Date | Event | Price |
|---|---|---|
| 4/30/2025 | Sold | $308,900-4.4%$217/sqft |
Source: | ||
| 3/25/2025 | Contingent | $323,000$227/sqft |
Source: | ||
| 3/10/2025 | Listed for sale | $323,000+61.5%$227/sqft |
Source: | ||
| 3/24/2023 | Listing removed | -- |
Source: HRAR Report a problem | ||
| 12/16/2022 | Sold | $200,000-4.8%$141/sqft |
Source: | ||
Public tax history
| Year | Property taxes | Tax assessment |
|---|---|---|
| 2024 | $1,073 | $157,800 |
| 2023 | $1,073 | $157,800 |
| 2022 | $1,073 +28.6% | $157,800 +39.9% |
Find assessor info on the county website
Neighborhood: 22802
Nearby schools
GreatSchools rating
- 3/10Lacey Spring Elementary SchoolGrades: PK-5Distance: 0.9 mi
- 4/10J. Frank Hillyard Middle SchoolGrades: 6-8Distance: 4.7 mi
- 5/10Broadway High SchoolGrades: 9-12Distance: 3.8 mi
Schools provided by the listing agent
- Elementary: Lacey Spring
- Middle: J. Frank Hillyard
- High: Broadway
- District: Rockingham County Public Schools
Source: Bright MLS. This data may not be complete. We recommend contacting the local school district to confirm school assignments for this home.

Get pre-qualified for a loan
At Zillow Home Loans, we can pre-qualify you in as little as 5 minutes with no impact to your credit score.An equal housing lender. NMLS #10287.
