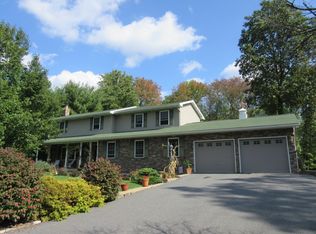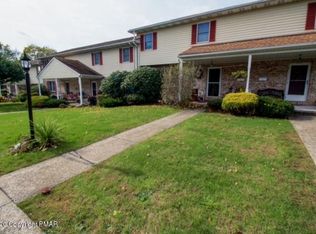The Sienna floor plan offers a spacious layout with convenient and stylish design choices.This plan includes a Two-Car Garage, which offers access to your Laundry Room and Mudroom. From the Foyer, enter into your home's open living space, ideal for entertaining guests. The Kitchen features generous countertop space, plus a spacious island with an undermount sink. The Great Room is adjacent to the Kitchen, so you'll never miss out on moments of togetherness. Host a dinner in your Dining Room, have a quick meal in your Nook area, or relax by the fireplace in your two-story Great Room. The first floor also includes a private Study, separated from the foyer by double doors.The Sienna's first-floor Owner's Suite offers a large sitting area, perfect for setting-up comfortable chairs or a desk. Organize your wardrobe in a Walk-In Closet, and enjoy the privacy of your Owner's Bath retreat, which includes a double-bowl vanity and generously sized shower. On the second floor, you'll find three additional Bedrooms, as well as a Full Bath, which includes another double vanity. Alternatively, you can convert the first-floor owner's suite into a first-floor in-law suite, where the owner's suite would then be moved to the second floor joined by two other bedrooms.With plenty of living and entertaining spaces, the Sienna floor plan is perfect for those who enjoy spending time with loved ones. Contact Martha today to learn more!
This property is off market, which means it's not currently listed for sale or rent on Zillow. This may be different from what's available on other websites or public sources.

