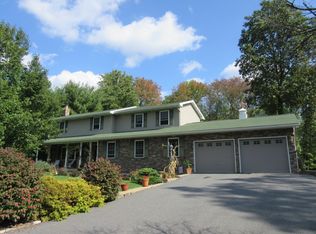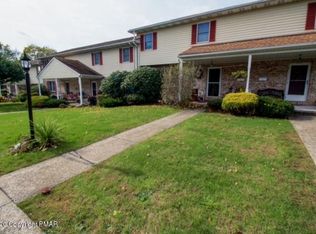The Preakness is our most spacious floor plan option, offering over 3,700 square feet of luxury living space. Enjoy the open two-story Foyer and two-story Great Room, each with its own staircase. The Kitchen includes an island with an overhang, providing extra seating for family or guests. Just a few steps away are an optional Butler's Pantry and a large Walk-In Pantry. The Dining Nook has access to your backyard through a patio door. Enter your private Study through gorgeous double French doors. Host a dinner in your Dining Room, or relax in the Living Room, both featuring elegant archways.Head upstairs to your luxurious Owner's Suite, which includes a dressing area, expansive Walk-In Closet, and a private bath retreat. In the Owner's Bath, you'll find two vanities, a makeup counter, and a large shower. Your Laundry Room is conveniently located on the second floor, so you'll never need to carry laundry up and down the stairs. In addition to the Owner's Suite, three additional Bedrooms are included in the second-floor layout. One Bedroom has its own private Full Bath, and the other two are joined by a Jack-and-Jill bathroom, with the sinks kept separate for convenience. Complete with a spacious three-car garage to protect your vehicles from the elements and provide added storage space year-round, the Preakness plan is functional to the max.Contact Martha to learn how Tuskes Homes can make your dream home a reality!
This property is off market, which means it's not currently listed for sale or rent on Zillow. This may be different from what's available on other websites or public sources.

