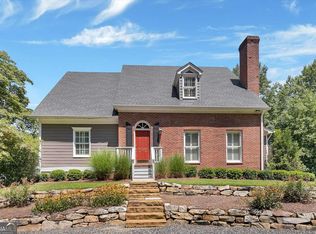Closed
$695,900
1275 Jerusalem Church Rd, Waleska, GA 30183
4beds
3,288sqft
Single Family Residence
Built in 1993
7.68 Acres Lot
$682,200 Zestimate®
$212/sqft
$5,565 Estimated rent
Home value
$682,200
$648,000 - $716,000
$5,565/mo
Zestimate® history
Loading...
Owner options
Explore your selling options
What's special
Move-In Ready, PRIVATE mountain estate on 7.67 acres. MASTER ON THE MAIN! NO HOA! 4 total bedrooms & 3.5 baths with an additional main-level office & bonus room above the garage. Saltwater-capable pool w/ new liner & pump & associated pool house w/ storage, stoned gazebo & fire pit. NEW main level HVAC, NEW gutter covers, NEW Attic insulation, NEW paint inside & out, NEW water heater, NEW carpet in the bedrooms, 2 Koi ponds & several chicken/rabbit/goat pens (animals are included at the buyer's option)! The rear of the home includes a back deck overlooking the fenced back property, Koi pond & animals w/ a large sunroom directly off of the kitchen & a covered deck perfect for rainy days & firewood storage to fuel the woodburning stove. The property is served by a long, concrete driveway & gravel circle drive to the front door w/ parking pads for extra vehicles/boats/RV's...TONS of parking options! Partial basement w/ exterior access only (garage door for storage). This beautiful property has been partially cleared for great sun exposure to enjoy your pool, garden or animals! The remaining property is a mix of established trees w/ the entire back half of the property being fenced. Please be sure to view the virtual tour. Floorplans have been provided in the photos! This luxury listing is shown by appointment only.
Zillow last checked: 8 hours ago
Listing updated: September 25, 2024 at 11:38am
Listed by:
Russel T Troesken 678-490-5197,
Keller Williams Realty Partners
Bought with:
Amber Steele, 402483
Atlanta Communities
Source: GAMLS,MLS#: 10280017
Facts & features
Interior
Bedrooms & bathrooms
- Bedrooms: 4
- Bathrooms: 4
- Full bathrooms: 3
- 1/2 bathrooms: 1
- Main level bathrooms: 1
- Main level bedrooms: 1
Kitchen
- Features: Breakfast Area, Pantry, Solid Surface Counters
Heating
- Central, Forced Air, Propane
Cooling
- Central Air, Ceiling Fan(s)
Appliances
- Included: Dishwasher, Refrigerator, Gas Water Heater, Oven/Range (Combo), Stainless Steel Appliance(s)
- Laundry: Other
Features
- High Ceilings, Soaking Tub, Master On Main Level, Walk-In Closet(s), Tile Bath, Separate Shower
- Flooring: Carpet, Tile, Hardwood
- Basement: Boat Door,Crawl Space,Exterior Entry,Partial,Dirt Floor
- Number of fireplaces: 1
- Fireplace features: Family Room, Wood Burning Stove
Interior area
- Total structure area: 3,288
- Total interior livable area: 3,288 sqft
- Finished area above ground: 3,288
- Finished area below ground: 0
Property
Parking
- Total spaces: 8
- Parking features: Attached, Garage Door Opener, Garage, Kitchen Level, RV/Boat Parking, Side/Rear Entrance, Basement
- Has attached garage: Yes
Features
- Levels: Two
- Stories: 2
- Patio & porch: Deck
- Exterior features: Garden, Veranda, Water Feature
- Has private pool: Yes
- Pool features: Heated, In Ground, Salt Water
- Fencing: Fenced,Other
Lot
- Size: 7.68 Acres
- Features: Private, Sloped
- Residential vegetation: Wooded, Grassed, Cleared
Details
- Additional structures: Gazebo, Other, Outbuilding, Pool House
- Parcel number: 23N05 006 B
- Other equipment: Satellite Dish
Construction
Type & style
- Home type: SingleFamily
- Architectural style: Country/Rustic,Traditional
- Property subtype: Single Family Residence
Materials
- Press Board
- Roof: Other
Condition
- Resale
- New construction: No
- Year built: 1993
Utilities & green energy
- Sewer: Septic Tank
- Water: Public
- Utilities for property: Cable Available, Electricity Available, High Speed Internet, Propane, Phone Available, Water Available
Community & neighborhood
Community
- Community features: None
Location
- Region: Waleska
- Subdivision: None
Other
Other facts
- Listing agreement: Exclusive Agency
Price history
| Date | Event | Price |
|---|---|---|
| 10/1/2025 | Listing removed | $705,000$214/sqft |
Source: FMLS GA #7558715 Report a problem | ||
| 5/14/2025 | Price change | $705,000-1.4%$214/sqft |
Source: | ||
| 4/12/2025 | Listed for sale | $715,000+2.7%$217/sqft |
Source: | ||
| 8/26/2024 | Sold | $695,900$212/sqft |
Source: | ||
| 8/7/2024 | Pending sale | $695,900$212/sqft |
Source: | ||
Public tax history
| Year | Property taxes | Tax assessment |
|---|---|---|
| 2024 | $5,778 +1.9% | $220,040 +2% |
| 2023 | $5,670 +34.9% | $215,720 +34.9% |
| 2022 | $4,202 +9.8% | $159,880 +18.6% |
Find assessor info on the county website
Neighborhood: 30183
Nearby schools
GreatSchools rating
- 6/10R. M. Moore Elementary SchoolGrades: PK-5Distance: 6.2 mi
- 7/10Teasley Middle SchoolGrades: 6-8Distance: 12.1 mi
- 7/10Cherokee High SchoolGrades: 9-12Distance: 13.3 mi
Schools provided by the listing agent
- Elementary: R M Moore
- Middle: Teasley
- High: Cherokee
Source: GAMLS. This data may not be complete. We recommend contacting the local school district to confirm school assignments for this home.
Get a cash offer in 3 minutes
Find out how much your home could sell for in as little as 3 minutes with a no-obligation cash offer.
Estimated market value$682,200
Get a cash offer in 3 minutes
Find out how much your home could sell for in as little as 3 minutes with a no-obligation cash offer.
Estimated market value
$682,200
